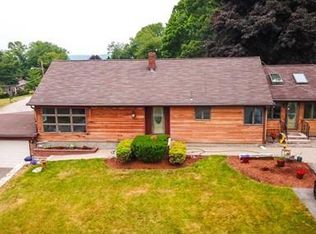Sold for $560,900 on 12/18/25
$560,900
11 View St, Dracut, MA 01826
3beds
1,356sqft
Single Family Residence
Built in 1960
10,000 Square Feet Lot
$547,100 Zestimate®
$414/sqft
$2,897 Estimated rent
Home value
$547,100
$520,000 - $574,000
$2,897/mo
Zestimate® history
Loading...
Owner options
Explore your selling options
What's special
Pride of ownership shows throughout this home by updating just about everything. Newer heating system, new roof, newer appliances, granite counters, updated windows, newly painted cedar shake siding. Immaculate inside and out with a fenced in yard complete with shed and patio. Seller is willing to leave some personal property with the home. The location of this bright and sunny home has beautiful views and sits on a nice level lot within a quiet neighborhood. Convenient to major highways, shopping, restaurants & schools. Perfect for a family or single person starting out. Nothing to do but move in. No worries about out of pocket expenses for major updates. Great opportunity to add a second floor and enjoy more views. Natural gas on the street for easy tie in. A must see with this wonderful floor plan that leads itself to cozy and comfortable living.
Zillow last checked: 8 hours ago
Listing updated: December 19, 2025 at 07:12am
Listed by:
Christine Natale 978-621-9009,
Christine E. Natale, Broker 978-937-1800
Bought with:
Rathana Duong
Chinatti Realty Group, Inc.
Source: MLS PIN,MLS#: 73444972
Facts & features
Interior
Bedrooms & bathrooms
- Bedrooms: 3
- Bathrooms: 1
- Full bathrooms: 1
Primary bedroom
- Features: Flooring - Hardwood, Attic Access
- Level: First
- Area: 208
- Dimensions: 13 x 16
Bedroom 2
- Features: Flooring - Hardwood
- Level: First
- Area: 143
- Dimensions: 13 x 11
Bedroom 3
- Features: Flooring - Hardwood
- Level: First
- Area: 90
- Dimensions: 9 x 10
Primary bathroom
- Features: No
Bathroom 1
- Level: First
- Area: 70
- Dimensions: 7 x 10
Dining room
- Features: Ceiling Fan(s), Flooring - Hardwood
- Level: First
- Area: 180
- Dimensions: 9 x 20
Kitchen
- Features: Ceiling Fan(s), Flooring - Stone/Ceramic Tile, Countertops - Stone/Granite/Solid
- Level: First
- Area: 156
- Dimensions: 13 x 12
Living room
- Features: Flooring - Hardwood, Window(s) - Bay/Bow/Box, Crown Molding
- Level: First
- Area: 273
- Dimensions: 21 x 13
Heating
- Forced Air, Oil
Cooling
- None
Appliances
- Laundry: In Basement, Electric Dryer Hookup, Washer Hookup
Features
- Flooring: Tile, Carpet, Hardwood
- Doors: Insulated Doors
- Windows: Insulated Windows, Storm Window(s)
- Basement: Full,Interior Entry,Bulkhead,Sump Pump,Concrete
- Number of fireplaces: 1
- Fireplace features: Living Room
Interior area
- Total structure area: 1,356
- Total interior livable area: 1,356 sqft
- Finished area above ground: 1,356
Property
Parking
- Total spaces: 4
- Parking features: Attached, Paved Drive, Off Street
- Attached garage spaces: 1
- Uncovered spaces: 3
Accessibility
- Accessibility features: No
Features
- Patio & porch: Porch, Patio
- Exterior features: Porch, Patio, Storage, Professional Landscaping, Fenced Yard, City View(s)
- Fencing: Fenced
- Has view: Yes
- View description: City View(s), City
Lot
- Size: 10,000 sqft
Details
- Parcel number: 3516237
- Zoning: res
Construction
Type & style
- Home type: SingleFamily
- Architectural style: Ranch
- Property subtype: Single Family Residence
Materials
- Frame
- Foundation: Concrete Perimeter
- Roof: Shingle
Condition
- Year built: 1960
Utilities & green energy
- Electric: 220 Volts
- Sewer: Public Sewer
- Water: Public
- Utilities for property: for Electric Range, for Electric Dryer, Washer Hookup
Community & neighborhood
Security
- Security features: Security System
Community
- Community features: Shopping, Park, Golf, Highway Access, House of Worship, Public School
Location
- Region: Dracut
Price history
| Date | Event | Price |
|---|---|---|
| 12/18/2025 | Sold | $560,900+2%$414/sqft |
Source: MLS PIN #73444972 | ||
| 11/12/2025 | Contingent | $549,900$406/sqft |
Source: MLS PIN #73444972 | ||
| 10/17/2025 | Listed for sale | $549,900-3.5%$406/sqft |
Source: MLS PIN #73444972 | ||
| 10/7/2025 | Listing removed | $569,900$420/sqft |
Source: MLS PIN #73382181 | ||
| 8/19/2025 | Price change | $569,900-0.9%$420/sqft |
Source: MLS PIN #73382181 | ||
Public tax history
| Year | Property taxes | Tax assessment |
|---|---|---|
| 2025 | $4,783 +0.6% | $472,600 +3.8% |
| 2024 | $4,756 +4.5% | $455,100 +15.7% |
| 2023 | $4,553 +1.8% | $393,200 +8% |
Find assessor info on the county website
Neighborhood: 01826
Nearby schools
GreatSchools rating
- 7/10Joseph A Campbell Elementary SchoolGrades: PK-5Distance: 1.5 mi
- 5/10Justus C. Richardson Middle SchoolGrades: 6-8Distance: 2.7 mi
- 4/10Dracut Senior High SchoolGrades: 9-12Distance: 2.5 mi
Get a cash offer in 3 minutes
Find out how much your home could sell for in as little as 3 minutes with a no-obligation cash offer.
Estimated market value
$547,100
Get a cash offer in 3 minutes
Find out how much your home could sell for in as little as 3 minutes with a no-obligation cash offer.
Estimated market value
$547,100
