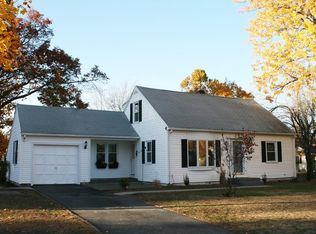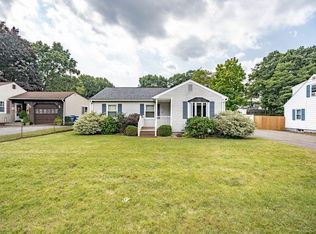Sold for $310,000 on 09/19/25
$310,000
11 W Canton Cir, Springfield, MA 01104
3beds
1,142sqft
Single Family Residence
Built in 1961
7,349 Square Feet Lot
$312,900 Zestimate®
$271/sqft
$2,288 Estimated rent
Home value
$312,900
$291,000 - $338,000
$2,288/mo
Zestimate® history
Loading...
Owner options
Explore your selling options
What's special
Welcome to 11 W Canton Cir, a meticulously updated vinyl-sided ranch in Springfield's desirable Forest Park neighborhood! This charming 3-bedroom, 1.5-bath home shines with recent upgrades, including a fully renovated kitchen with modern finishes, fresh paint throughout, and stylish new flooring in key areas. The sun-drenched sunroom offers a perfect spot for morning coffee or evening relaxation, while the private backyard provides an ideal space for outdoor entertaining. Practical updates like a newer furnace (just a couple years old) ensure year-round comfort and efficiency. With its move-in ready condition and thoughtful improvements, this home blends modern convenience with classic ranch-style appeal. Located in a prime area with easy access to local amenities, this property won't last long—schedule your showing today and experience the perfect combination of comfort and value!
Zillow last checked: 8 hours ago
Listing updated: September 19, 2025 at 12:27pm
Listed by:
Dhaval Patel 774-232-6402,
Real Broker MA, LLC 413-273-1381
Bought with:
Jeanne Gleason
Today Real Estate, Inc.
Source: MLS PIN,MLS#: 73415349
Facts & features
Interior
Bedrooms & bathrooms
- Bedrooms: 3
- Bathrooms: 2
- Full bathrooms: 1
- 1/2 bathrooms: 1
Primary bedroom
- Features: Flooring - Wood
- Level: First
- Area: 132
- Dimensions: 12 x 11
Bedroom 2
- Features: Flooring - Wood
- Level: First
- Area: 110
- Dimensions: 11 x 10
Bedroom 3
- Features: Flooring - Wood
- Level: First
- Area: 108
- Dimensions: 12 x 9
Bathroom 1
- Features: Bathroom - Full, Flooring - Stone/Ceramic Tile
- Level: First
Bathroom 2
- Features: Bathroom - Half
- Level: Basement
Dining room
- Features: Flooring - Vinyl
- Level: First
- Area: 81
- Dimensions: 9 x 9
Kitchen
- Features: Flooring - Vinyl, Window(s) - Bay/Bow/Box, Kitchen Island
- Level: First
- Area: 176
- Dimensions: 16 x 11
Living room
- Features: Flooring - Wood, Window(s) - Picture
- Level: First
- Area: 216
- Dimensions: 18 x 12
Heating
- Forced Air, Oil, Electric
Cooling
- Central Air
Appliances
- Laundry: In Basement
Features
- Sun Room
- Flooring: Flooring - Wood
- Basement: Full,Concrete
- Has fireplace: No
Interior area
- Total structure area: 1,142
- Total interior livable area: 1,142 sqft
- Finished area above ground: 1,142
Property
Parking
- Total spaces: 5
- Parking features: Attached, Garage Door Opener, Paved Drive, Off Street, Paved
- Attached garage spaces: 1
- Uncovered spaces: 4
Features
- Patio & porch: Patio
- Exterior features: Patio, Storage, Fenced Yard
- Fencing: Fenced
Lot
- Size: 7,349 sqft
- Features: Level
Details
- Parcel number: S:12166 P:0102,2611469
- Zoning: R1
Construction
Type & style
- Home type: SingleFamily
- Architectural style: Ranch
- Property subtype: Single Family Residence
Materials
- Frame
- Foundation: Concrete Perimeter
- Roof: Shingle
Condition
- Year built: 1961
Utilities & green energy
- Electric: Circuit Breakers
- Sewer: Public Sewer
- Water: Public
Community & neighborhood
Community
- Community features: Public Transportation, Shopping, Highway Access
Location
- Region: Springfield
Price history
| Date | Event | Price |
|---|---|---|
| 9/19/2025 | Sold | $310,000+17%$271/sqft |
Source: MLS PIN #73415349 | ||
| 8/7/2025 | Listed for sale | $265,000+79.7%$232/sqft |
Source: MLS PIN #73415349 | ||
| 5/21/2010 | Sold | $147,500-1.6%$129/sqft |
Source: Public Record | ||
| 3/4/2010 | Price change | $149,900-3.2%$131/sqft |
Source: Arthur Ferrara #71029157 | ||
| 2/8/2010 | Listed for sale | $154,900$136/sqft |
Source: Arthur Ferrara #71029157 | ||
Public tax history
| Year | Property taxes | Tax assessment |
|---|---|---|
| 2025 | $4,320 -1.3% | $275,500 +1.1% |
| 2024 | $4,378 +14.5% | $272,600 +21.6% |
| 2023 | $3,823 +7.5% | $224,200 +18.7% |
Find assessor info on the county website
Neighborhood: East Springfield
Nearby schools
GreatSchools rating
- 5/10Mary O Pottenger Elementary SchoolGrades: PK-5Distance: 0.4 mi
- 3/10The Springfield Renaissance SchoolGrades: 6-12Distance: 0.7 mi
- 3/10Springfield Central High SchoolGrades: 9-12Distance: 1.3 mi

Get pre-qualified for a loan
At Zillow Home Loans, we can pre-qualify you in as little as 5 minutes with no impact to your credit score.An equal housing lender. NMLS #10287.
Sell for more on Zillow
Get a free Zillow Showcase℠ listing and you could sell for .
$312,900
2% more+ $6,258
With Zillow Showcase(estimated)
$319,158
