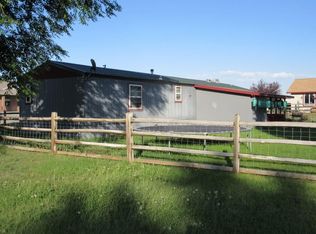Sold on 06/27/25
Price Unknown
11 W Front St, Three Forks, MT 59752
3beds
1,514sqft
Single Family Residence
Built in 1900
10,846.44 Square Feet Lot
$492,000 Zestimate®
$--/sqft
$2,664 Estimated rent
Home value
$492,000
$453,000 - $536,000
$2,664/mo
Zestimate® history
Loading...
Owner options
Explore your selling options
What's special
This charming home is ideally located near the heart of Three Forks!! This updated turn-of-the-century farmhouse blends historic character with modern comfort and is just a short distance from downtown, parks, and schools and grocery store. The main level features high ceilings in the living room and an open floor plan, creating a spacious and inviting atmosphere , a primary suite with a walk-in closet and private bath, and a second bedroom. Upstairs, a third bedroom offers a light-filled, loft-like retreat
Step outside to a fully fenced, private backyard oasis complete with a hot tub hook up, a serene man-made pond with a fountain, a pergola, and a delightful playhouse. A sandpoint well and underground sprinklers ensure lush landscaping year-round. The detached garage, equipped with a wood stove, offers a finished upper-level area—perfect for a workshop, game room, studio, or extra storage. RV parking.
Located approximately 30 minutes from Bozeman and Canyon Ferry Lake, with Butte, Helena, and Ennis all less than an hour away, this home is a true Montana gem!!
Zillow last checked: 8 hours ago
Listing updated: June 27, 2025 at 04:14pm
Listed by:
Pam Menzel 406-548-1066,
RE/MAX Mountain Property,
Bill Mercer 406-682-5001,
RE/MAX Mountain Property
Bought with:
Cortney Andersen, BRO-70296
Cortney Andersen Real Estate
Source: Big Sky Country MLS,MLS#: 400087Originating MLS: Big Sky Country MLS
Facts & features
Interior
Bedrooms & bathrooms
- Bedrooms: 3
- Bathrooms: 2
- Full bathrooms: 2
Heating
- Natural Gas
Cooling
- Wall/Window Unit(s)
Appliances
- Included: Dryer, Dishwasher, Microwave, Range, Refrigerator, Washer
Features
- Fireplace, Vaulted Ceiling(s)
- Flooring: Laminate, Partially Carpeted, Tile
- Has fireplace: Yes
- Fireplace features: Gas
Interior area
- Total structure area: 1,514
- Total interior livable area: 1,514 sqft
- Finished area above ground: 1,514
Property
Parking
- Total spaces: 1
- Parking features: Attached, Garage
- Attached garage spaces: 1
Features
- Levels: Two
- Stories: 2
- Patio & porch: Covered, Deck
Lot
- Size: 10,846 sqft
Details
- Parcel number: RDC32492
- Zoning description: R1 - Residential Single-Household Low Density
- Special conditions: Standard
Construction
Type & style
- Home type: SingleFamily
- Architectural style: Custom
- Property subtype: Single Family Residence
Materials
- Hardboard
- Roof: Shingle
Condition
- New construction: No
- Year built: 1900
Utilities & green energy
- Sewer: Public Sewer
- Water: Public, Well
- Utilities for property: Natural Gas Available, Sewer Available, Water Available
Community & neighborhood
Security
- Security features: Heat Detector, Smoke Detector(s)
Location
- Region: Three Forks
- Subdivision: Headwaters Addition
Other
Other facts
- Listing terms: Cash,3rd Party Financing
- Ownership: Full
Price history
| Date | Event | Price |
|---|---|---|
| 6/27/2025 | Sold | -- |
Source: Big Sky Country MLS #400087 | ||
| 5/22/2025 | Contingent | $499,000$330/sqft |
Source: Big Sky Country MLS #400087 | ||
| 5/6/2025 | Price change | $499,000-1.2%$330/sqft |
Source: Big Sky Country MLS #400087 | ||
| 4/18/2025 | Price change | $505,000-1.9%$334/sqft |
Source: Big Sky Country MLS #400087 | ||
| 4/14/2025 | Price change | $515,000-1.9%$340/sqft |
Source: Big Sky Country MLS #400087 | ||
Public tax history
| Year | Property taxes | Tax assessment |
|---|---|---|
| 2024 | $2,688 +3.1% | $418,700 |
| 2023 | $2,607 +22.7% | $418,700 +55.1% |
| 2022 | $2,125 -2.4% | $270,000 |
Find assessor info on the county website
Neighborhood: 59752
Nearby schools
GreatSchools rating
- 3/10Three Forks Elementary SchoolGrades: PK-5Distance: 0.5 mi
- 3/10Three Forks 7-8Grades: 6-8Distance: 0.4 mi
- 6/10Three Forks High SchoolGrades: 9-12Distance: 0.4 mi
