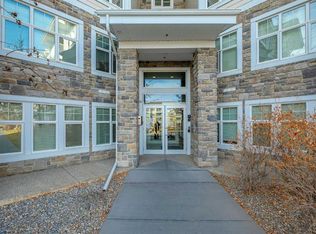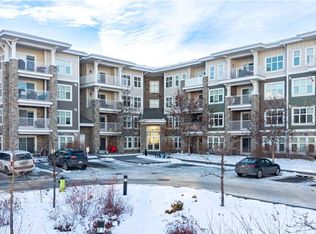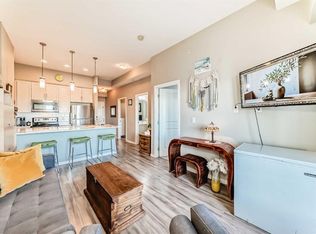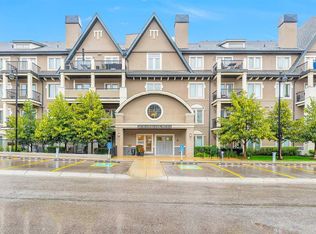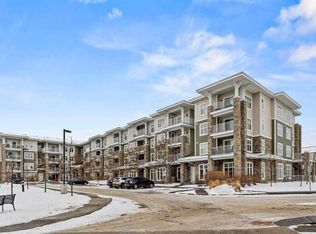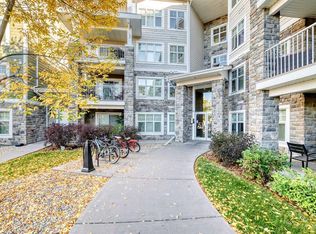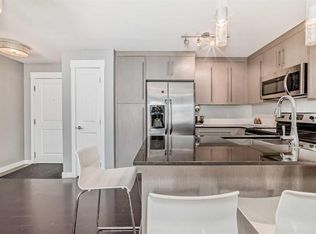11 W Mahogany Row SE #3407, Calgary, AB T3M 2L6
What's special
- 141 days |
- 14 |
- 0 |
Zillow last checked: 8 hours ago
Listing updated: November 12, 2025 at 01:55am
Miri Madoff, Associate,
Real Broker
Facts & features
Interior
Bedrooms & bathrooms
- Bedrooms: 2
- Bathrooms: 2
- Full bathrooms: 2
Other
- Level: Main
- Dimensions: 11`4" x 12`7"
Bedroom
- Level: Main
- Dimensions: 9`11" x 13`10"
Other
- Level: Main
- Dimensions: 8`6" x 5`1"
Other
- Level: Main
- Dimensions: 8`6" x 5`0"
Dining room
- Level: Main
- Dimensions: 7`10" x 9`2"
Kitchen
- Level: Main
- Dimensions: 10`3" x 8`6"
Living room
- Level: Main
- Dimensions: 15`8" x 14`8"
Office
- Level: Main
- Dimensions: 4`8" x 5`10"
Heating
- Baseboard, Central, Natural Gas
Cooling
- None
Appliances
- Included: Dishwasher, Electric Stove, Garage Control(s), Microwave Hood Fan, Refrigerator, Washer/Dryer Stacked
- Laundry: In Unit
Features
- Chandelier, Elevator, Granite Counters, Kitchen Island, No Smoking Home, Pantry, Storage, Walk-In Closet(s)
- Flooring: Carpet, Ceramic Tile
- Windows: Window Coverings
- Has fireplace: No
- Common walls with other units/homes: 2+ Common Walls
Interior area
- Total interior livable area: 854.93 sqft
Video & virtual tour
Property
Parking
- Total spaces: 1
- Parking features: Guest, Heated Garage, Parkade, Secured, Titled, Underground
- Garage spaces: 1
Accessibility
- Accessibility features: Accessible Approach with Ramp
Features
- Levels: Single Level Unit
- Stories: 4
- Entry location: Top
- Patio & porch: Balcony(s)
- Exterior features: Balcony, BBQ gas line, Courtyard
Details
- Parcel number: 101561899
- Zoning: M-X1
Construction
Type & style
- Home type: Apartment
- Property subtype: Apartment
- Attached to another structure: Yes
Materials
- Composite Siding, Concrete, Wood Frame
- Foundation: Concrete Perimeter
- Roof: Asphalt Shingle
Condition
- New construction: No
- Year built: 2015
Details
- Builder name: Truman Homes
Community & HOA
Community
- Features: Clubhouse, Lake, Park, Playground, Sidewalks, Street Lights
- Subdivision: Mahogany
HOA
- Has HOA: Yes
- Amenities included: Beach Access
- Services included: Amenities of HOA/Condo, Heat, Insurance, Maintenance Grounds, Parking, Professional Management, Reserve Fund Contributions, Sewer, Snow Removal, Trash, Water
- HOA fee: C$483 monthly
- Second HOA fee: C$440 annually
Location
- Region: Calgary
Financial & listing details
- Price per square foot: C$433/sqft
- Date on market: 7/24/2025
- Inclusions: None
(587) 284-6671
By pressing Contact Agent, you agree that the real estate professional identified above may call/text you about your search, which may involve use of automated means and pre-recorded/artificial voices. You don't need to consent as a condition of buying any property, goods, or services. Message/data rates may apply. You also agree to our Terms of Use. Zillow does not endorse any real estate professionals. We may share information about your recent and future site activity with your agent to help them understand what you're looking for in a home.
Price history
Price history
Price history is unavailable.
Public tax history
Public tax history
Tax history is unavailable.Climate risks
Neighborhood: Mahogany
Nearby schools
GreatSchools rating
No schools nearby
We couldn't find any schools near this home.
- Loading
