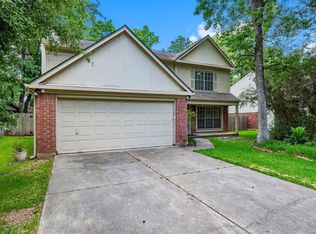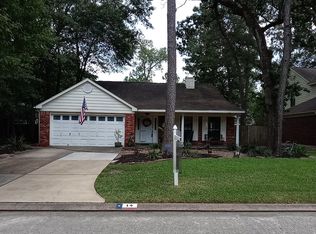Great Woodlands location! You are close to Starbucks, Trader Joes, HEB, Perry's Steakhouse, John Cooper school, the Woodlands Country Club and Golden Sage Park. Spacious living room with high ceilings. Living room, dining room, kitchen, half bath and master are downstairs. The kitchen has stainless steel appliances and room to prepare any dish. The full bath room, 2nd bedroom, 3rd bedroom and loft are located upstairs. Fenced in back yard with a deck and large trees to enjoy. Two car garage for keeping your car cool in the summer and warm in the winter. Tenant is responsible for all utilities.
This property is off market, which means it's not currently listed for sale or rent on Zillow. This may be different from what's available on other websites or public sources.

