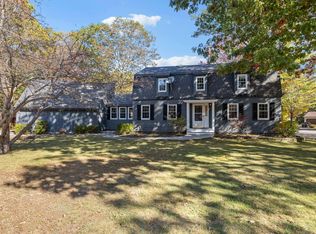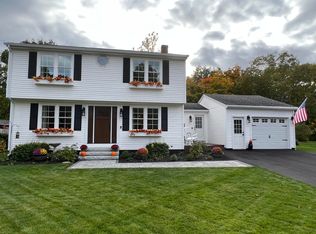Closed
$524,000
11 Waco Drive, Biddeford, ME 04005
4beds
1,700sqft
Single Family Residence
Built in 1980
0.4 Acres Lot
$527,800 Zestimate®
$308/sqft
$2,964 Estimated rent
Home value
$527,800
$480,000 - $581,000
$2,964/mo
Zestimate® history
Loading...
Owner options
Explore your selling options
What's special
Offered for the first time in 45 years, this well-loved and meticulously maintained 4-bedroom, 1.5-bath single-family home sits in a desirable in-town Biddeford neighborhood. Enjoy the charm of a walkable community with easy access to schools, shopping, dining, and the highway-perfect for commuters and families alike. This home reflects decades of thoughtful care, and features a spacious two-car garage with ample overhead storage, plus a bonus shed—perfect for all your tools and toys. Recent updates include energy-efficient heat pumps, ensuring year-round comfort. The spacious layout offers room to grow, with four generous bedrooms and flexible living spaces ready for your personal touch. The half bath offers the potential for conversion to a second full bath with minimal effort. Outside, a stunning natural boulder adds unique charm and privacy, acting as a natural fence along the front-side yard. Whether you're a first-time, an investor, or looking to downsize without giving up location, this home offers timeless value in one of Maine's fastest-growing towns. Don't miss this rare opportunity!
Zillow last checked: 8 hours ago
Listing updated: September 12, 2025 at 08:49am
Listed by:
Coldwell Banker Realty 207-282-5988
Bought with:
Coldwell Banker Realty
Source: Maine Listings,MLS#: 1631856
Facts & features
Interior
Bedrooms & bathrooms
- Bedrooms: 4
- Bathrooms: 2
- Full bathrooms: 1
- 1/2 bathrooms: 1
Bedroom 1
- Level: Second
Bedroom 2
- Level: Second
Bedroom 3
- Level: Second
Bedroom 4
- Level: Second
Den
- Level: First
Kitchen
- Level: First
Living room
- Level: First
Heating
- Baseboard, Heat Pump, Wood Stove
Cooling
- Heat Pump, Wall Unit(s)
Appliances
- Included: Dishwasher, Dryer, Microwave, Electric Range, Refrigerator, Washer
Features
- Attic
- Flooring: Carpet, Laminate
- Basement: Bulkhead,Sump Pump,Unfinished
- Number of fireplaces: 1
Interior area
- Total structure area: 1,700
- Total interior livable area: 1,700 sqft
- Finished area above ground: 1,700
- Finished area below ground: 0
Property
Parking
- Total spaces: 2
- Parking features: Paved, 5 - 10 Spaces
- Garage spaces: 2
Features
- Patio & porch: Deck
Lot
- Size: 0.40 Acres
- Features: Business District, Near Golf Course, Near Public Beach, Near Shopping, Suburban, Level, Open Lot
Details
- Additional structures: Shed(s)
- Parcel number: BIDDM88L16
- Zoning: R1A
- Other equipment: Central Vacuum
Construction
Type & style
- Home type: SingleFamily
- Architectural style: Colonial
- Property subtype: Single Family Residence
Materials
- Wood Frame, Clapboard
- Roof: Shingle
Condition
- Year built: 1980
Utilities & green energy
- Electric: Circuit Breakers
- Sewer: Public Sewer
- Water: Public
Community & neighborhood
Location
- Region: Biddeford
Other
Other facts
- Road surface type: Paved
Price history
| Date | Event | Price |
|---|---|---|
| 9/12/2025 | Sold | $524,000$308/sqft |
Source: | ||
| 9/12/2025 | Pending sale | $524,000$308/sqft |
Source: | ||
| 8/5/2025 | Contingent | $524,000$308/sqft |
Source: | ||
| 7/25/2025 | Listed for sale | $524,000$308/sqft |
Source: | ||
Public tax history
| Year | Property taxes | Tax assessment |
|---|---|---|
| 2024 | $5,819 +9.1% | $409,200 +0.7% |
| 2023 | $5,332 +3.8% | $406,400 +29.8% |
| 2022 | $5,136 +6.4% | $313,000 +18.2% |
Find assessor info on the county website
Neighborhood: 04005
Nearby schools
GreatSchools rating
- NABiddeford Primary SchoolGrades: 1-2Distance: 0.3 mi
- 3/10Biddeford Middle SchoolGrades: 5-8Distance: 0.6 mi
- 5/10Biddeford High SchoolGrades: 9-12Distance: 1.4 mi

Get pre-qualified for a loan
At Zillow Home Loans, we can pre-qualify you in as little as 5 minutes with no impact to your credit score.An equal housing lender. NMLS #10287.


