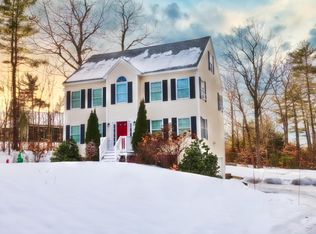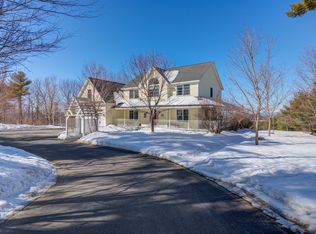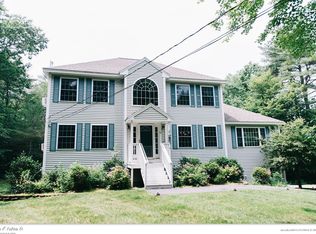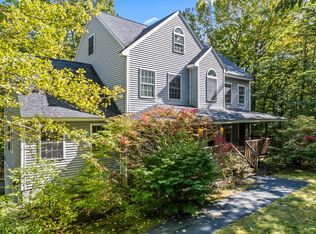Closed
$705,000
11 Washington Court, Naples, ME 04055
4beds
3,902sqft
Single Family Residence
Built in 2004
1.63 Acres Lot
$708,100 Zestimate®
$181/sqft
$4,485 Estimated rent
Home value
$708,100
$673,000 - $751,000
$4,485/mo
Zestimate® history
Loading...
Owner options
Explore your selling options
What's special
Privately set back from the street, this stunning stone-front home offers the perfect blend of luxury, comfort, and meticulous care. With four bedrooms, three and a half baths, and three fully finished levels, this residence is designed to impress both inside and out.
Step inside to find shining Brazilian cherry wood floors, custom cherry cabinetry, granite countertops, and BOSCH stainless steel appliances that elevate the kitchen's appeal. The living room boasts a cathedral ceiling, an abundance of natural sunlight, and a cozy pellet stove—ideal for relaxing year-round.
The first-floor primary suite features a custom-designed bath with quartz granite countertops, a tiled walk-in shower, and elegant finishes throughout. A first-floor laundry room adds convenience.
Upstairs, enjoy mountain views from a charming loft area, along with two spacious bedrooms and a full bath. The walkout daylight basement includes radiant heated floors, custom built-in cabinetry, a large family room, additional bedroom or office, and another full bath—perfect for guests or a home workspace.
Outdoors, you'll find a circular cobblestone driveway, a spacious two-car attached garage, and a two-car detached garage with storage above. The large back deck is ideal for entertaining and includes a hot tub to unwind in after a long day.
Located just minutes from the vibrant Naples Causeway and all its recreational amenities, and only 45 minutes from Portland, this home offers a rare opportunity to own a private retreat with upscale features in a sought-after location.
Zillow last checked: 8 hours ago
Listing updated: October 01, 2025 at 07:10am
Listed by:
Maine Real Estate Choice
Bought with:
Oberg Insurance & Real Estate Agency, Inc.
Source: Maine Listings,MLS#: 1628277
Facts & features
Interior
Bedrooms & bathrooms
- Bedrooms: 4
- Bathrooms: 4
- Full bathrooms: 3
- 1/2 bathrooms: 1
Primary bedroom
- Features: Closet, Double Vanity, Full Bath, Suite
- Level: First
- Area: 190.43 Square Feet
- Dimensions: 13.7 x 13.9
Bedroom 2
- Features: Closet
- Level: Second
- Area: 231.84 Square Feet
- Dimensions: 14.4 x 16.1
Bedroom 3
- Features: Closet
- Level: Second
- Area: 270.2 Square Feet
- Dimensions: 14 x 19.3
Bedroom 4
- Level: Basement
- Area: 309.58 Square Feet
- Dimensions: 16.2 x 19.11
Dining room
- Features: Cathedral Ceiling(s), Heat Stove
- Level: First
- Area: 164.4 Square Feet
- Dimensions: 13.7 x 12
Family room
- Features: Built-in Features
- Level: Basement
- Area: 340 Square Feet
- Dimensions: 20 x 17
Kitchen
- Features: Pantry
- Level: First
- Area: 210.9 Square Feet
- Dimensions: 19 x 11.1
Laundry
- Level: First
- Area: 25.16 Square Feet
- Dimensions: 7.4 x 3.4
Living room
- Features: Cathedral Ceiling(s), Heat Stove
- Level: First
- Area: 228.79 Square Feet
- Dimensions: 13.7 x 16.7
Office
- Level: Basement
- Area: 188.7 Square Feet
- Dimensions: 11.1 x 17
Heating
- Baseboard, Radiant, Pellet Stove
Cooling
- None
Appliances
- Included: Cooktop, Dishwasher, Dryer, Microwave, Refrigerator, Wall Oven, Washer
Features
- 1st Floor Bedroom, 1st Floor Primary Bedroom w/Bath, Bathtub, One-Floor Living, Storage, Walk-In Closet(s), Primary Bedroom w/Bath
- Flooring: Carpet, Tile, Wood
- Basement: Exterior Entry,Interior Entry,Daylight,Finished,Full
- Has fireplace: No
Interior area
- Total structure area: 3,902
- Total interior livable area: 3,902 sqft
- Finished area above ground: 2,907
- Finished area below ground: 995
Property
Parking
- Total spaces: 4
- Parking features: Other, 5 - 10 Spaces, Garage Door Opener, Detached, Storage
- Attached garage spaces: 4
Accessibility
- Accessibility features: 36+ Inch Doors
Features
- Patio & porch: Deck, Patio
- Has spa: Yes
- Has view: Yes
- View description: Mountain(s), Scenic, Trees/Woods
- Body of water: Long Lake
Lot
- Size: 1.63 Acres
- Features: Near Golf Course, Near Public Beach, Near Shopping, Near Town, Neighborhood, Rural, Cul-De-Sac, Open Lot, Rolling Slope, Landscaped, Wooded
Details
- Parcel number: NAPLMU52L0057
- Zoning: Residential
- Other equipment: Internet Access Available
Construction
Type & style
- Home type: SingleFamily
- Architectural style: Contemporary
- Property subtype: Single Family Residence
Materials
- Wood Frame, Other, Vinyl Siding
- Roof: Shingle
Condition
- Year built: 2004
Utilities & green energy
- Electric: Circuit Breakers, Underground
- Sewer: Private Sewer, Septic Design Available
- Water: Private, Well
- Utilities for property: Utilities On
Green energy
- Energy efficient items: Ceiling Fans
Community & neighborhood
Security
- Security features: Air Radon Mitigation System, Water Radon Mitigation System
Location
- Region: Naples
- Subdivision: Madison Heights
HOA & financial
HOA
- Has HOA: Yes
- HOA fee: $375 annually
Other
Other facts
- Road surface type: Paved
Price history
| Date | Event | Price |
|---|---|---|
| 10/1/2025 | Pending sale | $714,900+1.4%$183/sqft |
Source: | ||
| 9/30/2025 | Sold | $705,000-1.4%$181/sqft |
Source: | ||
| 8/15/2025 | Contingent | $714,900$183/sqft |
Source: | ||
| 6/26/2025 | Listed for sale | $714,900-0.6%$183/sqft |
Source: | ||
| 10/31/2024 | Listing removed | $719,000$184/sqft |
Source: | ||
Public tax history
| Year | Property taxes | Tax assessment |
|---|---|---|
| 2024 | $6,053 +1.6% | $650,867 |
| 2023 | $5,955 +10.9% | $650,867 |
| 2022 | $5,370 -3.6% | $650,867 +56% |
Find assessor info on the county website
Neighborhood: 04055
Nearby schools
GreatSchools rating
- NASongo Locks SchoolGrades: PK-2Distance: 2.9 mi
- 3/10Lake Region Middle SchoolGrades: 6-8Distance: 2.8 mi
- 4/10Lake Region High SchoolGrades: 9-12Distance: 2.9 mi

Get pre-qualified for a loan
At Zillow Home Loans, we can pre-qualify you in as little as 5 minutes with no impact to your credit score.An equal housing lender. NMLS #10287.
Sell for more on Zillow
Get a free Zillow Showcase℠ listing and you could sell for .
$708,100
2% more+ $14,162
With Zillow Showcase(estimated)
$722,262


