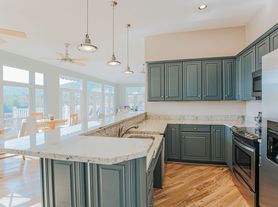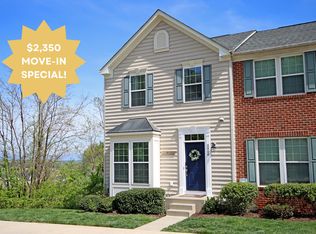Move-in Ready! For a limited time, enjoy $25 application fees! Discover comfortable living in this delightful 2 bedroom, 2 bath townhome, ideally situated on a quiet cul-de-sac within Mill Creek Village Homes. This 1,244 sqft attached residence offers a fantastic blend of modern conveniences and an unbeatable location just south of downtown Charlottesville.
Step inside to find luxury vinyl plank flooring and an open living room that flows seamlessly into the eat-in kitchen, complete with stainless steel appliances. The main floor features a spacious primary bedroom with a walk-in closet and en-suite bath. Upstairs, you'll find a comfortable second bedroom, another full bathroom, and a versatile loft area perfect for a home office. A full-size washer and dryer are included.
Outside, enjoy your private rear patio and a grassy backyard, ideal for relaxing. You'll love the proximity to 5th St Station for shopping and dining, Biscuit Run Park and the Saunders-Monticello Trail for outdoor adventures, and easy access to the University of Virginia Grounds and Medical Center. Plus, the home is walkable to Mountain View Elementary, Monticello High School, and the Mill Creek shopping center.
Rent includes: lawn care, trash collection and HOA fees. Occupancy is limited to no more than 2 unrelated individuals. No undergrads allowed.
This property is within the following school district:
* Mountain View Elementary
* Walton Middle
* Monticello High
No smoking is allowed at the property. One small pet (25lbs max) is allowed with a non-refundable $250 pet fee plus a monthly $25 pet rent. Some breed restrictions apply. Upon lease signing, there is a security deposit of one month's rent due.
Townhouse for rent
$2,050/mo
11 Waterwheel Ct, Charlottesville, VA 22902
2beds
1,244sqft
Price may not include required fees and charges.
Townhouse
Available now
Cats, small dogs OK
-- A/C
In unit laundry
-- Parking
-- Heating
What's special
Private rear patioVersatile loft areaGrassy backyardQuiet cul-de-sacEn-suite bathSpacious primary bedroomComfortable second bedroom
- 83 days |
- -- |
- -- |
Travel times
Looking to buy when your lease ends?
Consider a first-time homebuyer savings account designed to grow your down payment with up to a 6% match & 3.83% APY.
Facts & features
Interior
Bedrooms & bathrooms
- Bedrooms: 2
- Bathrooms: 2
- Full bathrooms: 2
Appliances
- Included: Dishwasher, Dryer, Microwave, Refrigerator, Stove, Washer
- Laundry: In Unit
Features
- Walk In Closet
Interior area
- Total interior livable area: 1,244 sqft
Video & virtual tour
Property
Parking
- Details: Contact manager
Features
- Exterior features: HOA Fees, Lawn, Trash, Walk In Closet
Details
- Parcel number: 090C0021302600
Construction
Type & style
- Home type: Townhouse
- Property subtype: Townhouse
Building
Management
- Pets allowed: Yes
Community & HOA
Location
- Region: Charlottesville
Financial & listing details
- Lease term: Contact For Details
Price history
| Date | Event | Price |
|---|---|---|
| 10/6/2025 | Price change | $2,050-2.4%$2/sqft |
Source: Zillow Rentals | ||
| 9/9/2025 | Price change | $2,100-2.3%$2/sqft |
Source: Zillow Rentals | ||
| 8/26/2025 | Price change | $2,150-2.1%$2/sqft |
Source: Zillow Rentals | ||
| 8/8/2025 | Price change | $2,195-2.4%$2/sqft |
Source: Zillow Rentals | ||
| 8/5/2025 | Price change | $2,250-2%$2/sqft |
Source: Zillow Rentals | ||

