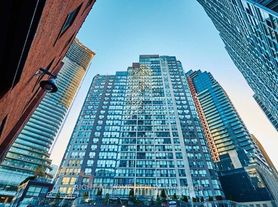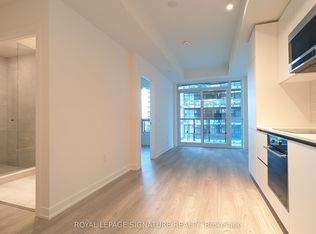Welcome to 11 Wellesley Street West, a Sleek, Modern Studio on a High Floor with Unobstructed East-Facing Panoramic Views that Flood the Space with Natural Light. This Move-in-ready Unit Offers an Open-concept Layout with a Large Balcony; Perfect for Urban Professionals or Students Seeking a Vibrant Downtown Lifestyle. Enjoy the Convenience of one included LOCKER and an Unbeatable Location Just Steps from the Wellesley Subway Station, the University of Toronto, Yorkville's Premier Shopping District, and Toronto's Financial District.
IDX information is provided exclusively for consumers' personal, non-commercial use, that it may not be used for any purpose other than to identify prospective properties consumers may be interested in purchasing, and that data is deemed reliable but is not guaranteed accurate by the MLS .
Apartment for rent
C$1,950/mo
11 Wellesley St W #4812, Toronto, ON M4Y 0G4
Studio
Price may not include required fees and charges.
Apartment
Available now
Central air
Ensuite laundry
Natural gas, forced air
What's special
Unobstructed east-facing panoramic viewsOpen-concept layoutLarge balcony
- 5 days |
- -- |
- -- |
Travel times
Looking to buy when your lease ends?
Consider a first-time homebuyer savings account designed to grow your down payment with up to a 6% match & a competitive APY.
Facts & features
Interior
Bedrooms & bathrooms
- Bedrooms: 0
- Bathrooms: 1
- Full bathrooms: 1
Heating
- Natural Gas, Forced Air
Cooling
- Central Air
Appliances
- Included: Oven, Range
- Laundry: Ensuite
Features
- View
Property
Parking
- Details: Contact manager
Features
- Exterior features: Balcony, Building Insurance included in rent, Clear View, Common Elements included in rent, Concierge, Concierge/Security, Ensuite, Gym, Heating included in rent, Heating system: Forced Air, Heating: Gas, Hospital, Indoor Pool, Lot Features: Clear View, Hospital, Park, Public Transit, School, Open Balcony, Park, Party Room/Meeting Room, Public Transit, Recreation Facility included in rent, School, Security Guard, TSCC, View Type: Clear, View Type: Downtown, View Type: Panoramic
- Has view: Yes
- View description: City View
Construction
Type & style
- Home type: Apartment
- Property subtype: Apartment
Community & HOA
Community
- Features: Fitness Center, Pool
HOA
- Amenities included: Fitness Center, Pool
Location
- Region: Toronto
Financial & listing details
- Lease term: Contact For Details
Price history
Price history is unavailable.
Neighborhood: Bay Street Corridor
There are 12 available units in this apartment building

