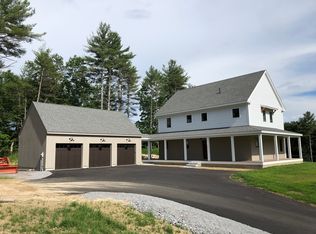Closed
Listed by:
Marianna M Vis,
Four Seasons Sotheby's Int'l Realty 603-413-7600
Bought with: KW Coastal and Lakes & Mountains Realty/Portsmouth
$940,000
11 WHEELER FARM Road, Bedford, NH 03110
3beds
2,424sqft
Ranch
Built in 2021
1.65 Acres Lot
$997,200 Zestimate®
$388/sqft
$4,193 Estimated rent
Home value
$997,200
$947,000 - $1.05M
$4,193/mo
Zestimate® history
Loading...
Owner options
Explore your selling options
What's special
Open House cancelled. Custom designed and built by premier quality home builder Kevin Doherty, this high performance home is for the NEXT GENERATION HOME BUYER & offers instant savings while reducing carbon emissions for the environment. With expansive sunset views, this home has super energy efficient construction in a top Bedford NEIGHBORHOOD of LUXURY homes; 11 Wheeler Farm offers ADVANCED technology/engineering with a more durable, more quiet, more comfortable and a healthier HOME to live in. Triple glazed windows and a high insulation factor reduce heat loss and ERV Air Recirculation provides fresh air 24/7. TOTAL energy costs $2,025 Per Year. Pre-wired for discreetly placed SOLAR panels (utilize the FED Govt Rebate/details in property package) and SAVE even MORE on ENERGY BILLS to become a true NET ZERO home, plus power your EV Vehicles. Light & bright 2 floors of living.....with quality DOHERTY finishes/details, custom cabinetry throughout on 5"white oak floors. The open concept kitchen features leathered granite surfaces/a large pantry and mudroom area. The primary bedroom has 2 large closets, a tiled shower and dual vanity. MORE: The fabulous lower level has large windows and additional square footage available to finish! Enter the home via a beautiful covered patio from the 2 car detached garage that has ideal space to finish for a 2nd floor STUDIO/office with pond views. Scenic and quiet. The backyard is suitable to ADD a pool. VISit today!
Zillow last checked: 8 hours ago
Listing updated: December 15, 2023 at 05:52pm
Listed by:
Marianna M Vis,
Four Seasons Sotheby's Int'l Realty 603-413-7600
Bought with:
Holly Dubay
KW Coastal and Lakes & Mountains Realty/Portsmouth
Source: PrimeMLS,MLS#: 4969519
Facts & features
Interior
Bedrooms & bathrooms
- Bedrooms: 3
- Bathrooms: 2
- Full bathrooms: 1
- 3/4 bathrooms: 1
Heating
- Electric, Heat Pump, Other
Cooling
- Central Air, Other
Appliances
- Included: Down Draft Cooktop, ENERGY STAR Qualified Dishwasher, ENERGY STAR Qualified Dryer, Microwave, Wall Oven, ENERGY STAR Qualified Refrigerator, ENERGY STAR Qualified Washer, Tank Water Heater, Induction Cooktop, Heat Pump Water Heater
- Laundry: 1st Floor Laundry
Features
- Ceiling Fan(s), Kitchen Island, Enrgy Rtd Lite Fixture(s), Living/Dining, Primary BR w/ BA, Natural Light, Vaulted Ceiling(s), Walk-In Closet(s)
- Flooring: Hardwood, Tile, Wood, Cork
- Windows: Blinds, ENERGY STAR Qualified Windows, Triple Pane Windows
- Basement: Bulkhead,Climate Controlled,Concrete,Concrete Floor,Daylight,Full,Insulated,Partially Finished,Interior Stairs,Interior Entry
- Attic: Attic with Hatch/Skuttle
Interior area
- Total structure area: 4,388
- Total interior livable area: 2,424 sqft
- Finished area above ground: 1,876
- Finished area below ground: 548
Property
Parking
- Total spaces: 2
- Parking features: Paved, Auto Open, Direct Entry, Storage Above, Driveway, Garage, On Site, Detached
- Garage spaces: 2
- Has uncovered spaces: Yes
Accessibility
- Accessibility features: 1st Floor 3/4 Bathroom, 1st Floor Bedroom, 1st Floor Full Bathroom, 1st Floor Hrd Surfce Flr, Access to Parking, Hard Surface Flooring, No Stairs from Parking, One-Level Home, Paved Parking, 1st Floor Laundry
Features
- Levels: One
- Stories: 1
- Patio & porch: Patio, Covered Porch
- Exterior features: Garden
- Has view: Yes
- Frontage length: Road frontage: 171
Lot
- Size: 1.65 Acres
- Features: Landscaped, Level, Rolling Slope, Secluded, Subdivided, Trail/Near Trail, Views, Walking Trails, Wooded, Near Country Club, Near Golf Course, Near Paths, Near Shopping, Near Skiing, Neighborhood, Near Hospital
Details
- Parcel number: BEDDM19B39L5
- Zoning description: RA
Construction
Type & style
- Home type: SingleFamily
- Architectural style: Contemporary,Other,Ranch
- Property subtype: Ranch
Materials
- Wood Frame, Clapboard Exterior, Wood Exterior
- Foundation: Concrete, Insulated Concrete Forms, Poured Concrete
- Roof: Architectural Shingle
Condition
- New construction: No
- Year built: 2021
Utilities & green energy
- Electric: Circuit Breakers, Generator Ready
- Sewer: On-Site Septic Exists, Private Sewer
Community & neighborhood
Security
- Security features: Carbon Monoxide Detector(s), HW/Batt Smoke Detector
Location
- Region: Bedford
Other
Other facts
- Road surface type: Paved
Price history
| Date | Event | Price |
|---|---|---|
| 12/15/2023 | Sold | $940,000+4.6%$388/sqft |
Source: | ||
| 9/13/2023 | Contingent | $899,000$371/sqft |
Source: | ||
| 9/11/2023 | Listed for sale | $899,000+9.8%$371/sqft |
Source: | ||
| 5/30/2021 | Listing removed | -- |
Source: Zillow Group Promoted Homes Report a problem | ||
| 3/23/2021 | Listed for sale | $819,000$338/sqft |
Source: Zillow Group Promoted Homes Report a problem | ||
Public tax history
| Year | Property taxes | Tax assessment |
|---|---|---|
| 2024 | $13,625 +6.8% | $861,800 |
| 2023 | $12,755 +3% | $861,800 +22.4% |
| 2022 | $12,389 +20% | $703,900 +16.8% |
Find assessor info on the county website
Neighborhood: 03110
Nearby schools
GreatSchools rating
- 9/10Riddle Brook SchoolGrades: K-4Distance: 2.3 mi
- 6/10Ross A. Lurgio Middle SchoolGrades: 7-8Distance: 1.8 mi
- 8/10Bedford High SchoolGrades: 9-12Distance: 1.8 mi
Schools provided by the listing agent
- Elementary: Riddle Brook Elem
- Middle: Ross A Lurgio Middle School
- High: Bedford High School
- District: Bedford Sch District SAU #25
Source: PrimeMLS. This data may not be complete. We recommend contacting the local school district to confirm school assignments for this home.
Get a cash offer in 3 minutes
Find out how much your home could sell for in as little as 3 minutes with a no-obligation cash offer.
Estimated market value$997,200
Get a cash offer in 3 minutes
Find out how much your home could sell for in as little as 3 minutes with a no-obligation cash offer.
Estimated market value
$997,200
