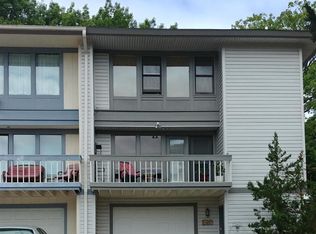Closed
Zestimate®
$147,000
11 Whispering Winds Trce, Cherokee Village, AR 72529
4beds
2,605sqft
Townhouse
Built in 1972
-- sqft lot
$147,000 Zestimate®
$56/sqft
$1,950 Estimated rent
Home value
$147,000
Estimated sales range
Not available
$1,950/mo
Zestimate® history
Loading...
Owner options
Explore your selling options
What's special
This one-of-a-kind, 3-level townhome offers versatile living with a handicap-accessible studio apartment or in-law quarters on the main walk-in level. The apartment includes a full kitchen, cozy living room with an elegant electric fireplace, and a spacious bathroom with a walk-in shower. Upon entering the foyer, you can either step into the studio or head upstairs to the main living quarters. The second level features an open-concept design, filled with natural light from large windows on both sides, creating a bright, inviting atmosphere. The living room, dining area, kitchen, and half bath are perfect for entertaining, with stunning year-round views from the balcony. The back deck leads directly to the community’s indoor pool, making relaxation easy. The top level includes 3 bedrooms and 2 baths, with the primary suite featuring a private balcony, adding to the home's charm. Whether you're looking for additional rental income or comfortable in-law accommodations, this home is an incredible opportunity!
Zillow last checked: 8 hours ago
Listing updated: December 05, 2025 at 01:24pm
Listed by:
Jessie Friend 870-751-0841,
Coldwell Banker Ozark Real Estate Company,
Jeff Stone 501-922-8003,
Coldwell Banker Ozark Real Estate Company
Bought with:
Jessie Friend, AR
Coldwell Banker Ozark Real Estate Company
Jeff Stone, AR
Coldwell Banker Ozark Real Estate Company
Source: CARMLS,MLS#: 25040639
Facts & features
Interior
Bedrooms & bathrooms
- Bedrooms: 4
- Bathrooms: 4
- Full bathrooms: 3
- 1/2 bathrooms: 1
Dining room
- Features: Living/Dining Combo
Heating
- Heat Pump
Cooling
- Electric
Appliances
- Included: Electric Range, Dishwasher, Trash Compactor, Refrigerator, Washer, Dryer, Electric Water Heater
- Laundry: Washer Hookup, Electric Dryer Hookup
Features
- Ceiling Fan(s), Walk-in Shower, Wired for Data, Pantry, Sheet Rock, Sheet Rock Ceiling, 3 Bedrooms Same Level
- Flooring: Carpet, Tile, Vinyl
- Doors: Insulated Doors
- Windows: Insulated Windows
- Has fireplace: Yes
- Fireplace features: Three or More, Electric
Interior area
- Total structure area: 2,605
- Total interior livable area: 2,605 sqft
Property
Parking
- Parking features: Parking Pad
Features
- Levels: Multi/Split
- Patio & porch: Patio, Deck
- Exterior features: Storage
Lot
- Features: Level
Details
- Parcel number: 31600089000
Construction
Type & style
- Home type: Townhouse
- Property subtype: Townhouse
Materials
- Frame
- Foundation: Slab
- Roof: Shingle
Condition
- New construction: No
- Year built: 1972
Utilities & green energy
- Electric: Elec-Municipal (+Entergy)
- Sewer: Public Sewer
- Water: Public
Green energy
- Energy efficient items: Doors
Community & neighborhood
Community
- Community features: Pool, Tennis Court(s), Playground, Clubhouse, Party Room, Picnic Area, Marina, Golf, Fitness/Bike Trail, Airport/Runway
Location
- Region: Cherokee Village
- Subdivision: Townhouse 3rd
HOA & financial
HOA
- Has HOA: Yes
- HOA fee: $85 monthly
- Services included: Trash, Water/Sewer
Other
Other facts
- Listing terms: Conventional,FHA,VA Loan
- Road surface type: Paved
Price history
| Date | Event | Price |
|---|---|---|
| 12/5/2025 | Sold | $147,000-7.5%$56/sqft |
Source: | ||
| 11/3/2025 | Contingent | $159,000$61/sqft |
Source: | ||
| 4/2/2025 | Price change | $159,000-6.4%$61/sqft |
Source: | ||
| 9/30/2024 | Price change | $169,900-8.1%$65/sqft |
Source: | ||
| 12/24/2022 | Listed for sale | $184,900+105.4%$71/sqft |
Source: | ||
Public tax history
| Year | Property taxes | Tax assessment |
|---|---|---|
| 2024 | $322 -18.9% | $13,520 |
| 2023 | $397 -11.2% | $13,520 |
| 2022 | $447 | $13,520 |
Find assessor info on the county website
Neighborhood: 72529
Nearby schools
GreatSchools rating
- 8/10Highland Middle SchoolGrades: 5-8Distance: 3.3 mi
- 8/10Highland High SchoolGrades: 9-12Distance: 3.3 mi
- 7/10Cherokee Elementary SchoolGrades: PK-4Distance: 3.4 mi

Get pre-qualified for a loan
At Zillow Home Loans, we can pre-qualify you in as little as 5 minutes with no impact to your credit score.An equal housing lender. NMLS #10287.

