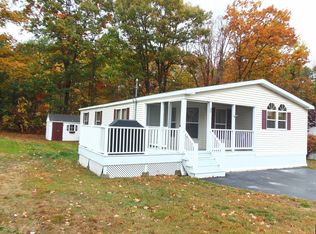Closed
Zestimate®
$264,000
11 Whistle Stop Circle, Wells, ME 04090
3beds
1,456sqft
Mobile Home
Built in 2000
-- sqft lot
$264,000 Zestimate®
$181/sqft
$2,299 Estimated rent
Home value
$264,000
$248,000 - $280,000
$2,299/mo
Zestimate® history
Loading...
Owner options
Explore your selling options
What's special
Attractive & Turnkey 3 Br 2 bath furnished Ranch Double Wide Home in the Depot Rd Villages in Wells Maine. Cul-de-sac location for a 55 Plus Private community enclave, located minutes from Drakes Island & Wells Beaches.
Finely furnished with solid wood funishings and all the comforts of home. Just bring your tooth brush. Monthly lot fee includes road plowing. Separate water & Sewer Bill.
This is a year round home.
Zillow last checked: 8 hours ago
Listing updated: November 17, 2025 at 01:20pm
Listed by:
Maine Castle Realty Inc
Bought with:
RE/MAX Realty One
Source: Maine Listings,MLS#: 1634232
Facts & features
Interior
Bedrooms & bathrooms
- Bedrooms: 3
- Bathrooms: 2
- Full bathrooms: 2
Bedroom 1
- Features: Full Bath, Separate Shower, Soaking Tub
- Level: First
Bedroom 2
- Level: First
Bedroom 3
- Level: First
Dining room
- Features: Cathedral Ceiling(s), Formal
- Level: First
Kitchen
- Features: Pantry
- Level: First
Living room
- Features: Sunken/Raised
- Level: First
Heating
- Forced Air
Cooling
- Central Air
Appliances
- Included: Dishwasher, Dryer, Microwave, Electric Range, Refrigerator, Washer
Features
- 1st Floor Bedroom, 1st Floor Primary Bedroom w/Bath, Bathtub, One-Floor Living, Shower, Primary Bedroom w/Bath
- Flooring: Carpet, Linoleum
- Doors: Storm Door(s)
- Windows: Double Pane Windows
- Basement: Crawl Space
- Has fireplace: No
- Furnished: Yes
Interior area
- Total structure area: 1,456
- Total interior livable area: 1,456 sqft
- Finished area above ground: 1,456
- Finished area below ground: 0
Property
Parking
- Parking features: Paved, 1 - 4 Spaces, On Site, Off Street
Features
- Patio & porch: Deck
- Has view: Yes
- View description: Trees/Woods
Lot
- Features: Interior Lot, Mobile Home Park, Near Public Beach, Near Shopping, Near Town, Neighborhood, Level, Landscaped, Wooded
Details
- Additional structures: Shed(s)
- Parcel number: WLLSM134L722
- On leased land: Yes
- Zoning: MH
- Other equipment: Internet Access Available
Construction
Type & style
- Home type: MobileManufactured
- Architectural style: Ranch
- Property subtype: Mobile Home
Materials
- Mobile, Wood Frame, Vinyl Siding
- Foundation: Slab
- Roof: Fiberglass,Shingle
Condition
- Year built: 2000
Details
- Builder model: Double Wide
Utilities & green energy
- Electric: Circuit Breakers
- Sewer: Public Sewer
- Water: Public
- Utilities for property: Utilities On
Green energy
- Energy efficient items: Ceiling Fans
Community & neighborhood
Location
- Region: Wells
- Subdivision: Depot Rd Villages LLC
HOA & financial
HOA
- Has HOA: Yes
- HOA fee: $432 monthly
Other
Other facts
- Body type: Double Wide
- Road surface type: Paved
Price history
| Date | Event | Price |
|---|---|---|
| 11/17/2025 | Sold | $264,000-2.2%$181/sqft |
Source: | ||
| 10/24/2025 | Contingent | $269,900$185/sqft |
Source: | ||
| 10/14/2025 | Price change | $269,900-3.6%$185/sqft |
Source: | ||
| 10/1/2025 | Listed for sale | $279,900$192/sqft |
Source: | ||
| 8/25/2025 | Contingent | $279,900$192/sqft |
Source: | ||
Public tax history
| Year | Property taxes | Tax assessment |
|---|---|---|
| 2024 | $816 +2% | $134,210 |
| 2023 | $800 -18.8% | $134,210 +42.5% |
| 2022 | $985 -0.6% | $94,200 |
Find assessor info on the county website
Neighborhood: 04090
Nearby schools
GreatSchools rating
- 9/10Wells Elementary SchoolGrades: K-4Distance: 0.3 mi
- 8/10Wells Junior High SchoolGrades: 5-8Distance: 0.5 mi
- 8/10Wells High SchoolGrades: 9-12Distance: 0.3 mi
Sell for more on Zillow
Get a free Zillow Showcase℠ listing and you could sell for .
$264,000
2% more+ $5,280
With Zillow Showcase(estimated)
$269,280