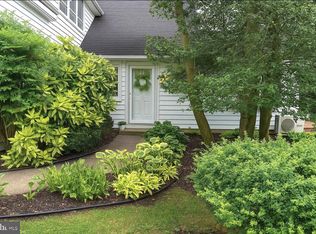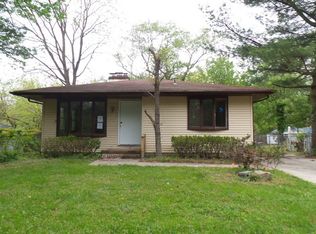Sold for $240,000
$240,000
11 Wilson Ave, Clementon, NJ 08021
3beds
1,500sqft
Single Family Residence
Built in 1970
7,488 Square Feet Lot
$244,300 Zestimate®
$160/sqft
$2,483 Estimated rent
Home value
$244,300
$215,000 - $279,000
$2,483/mo
Zestimate® history
Loading...
Owner options
Explore your selling options
What's special
Welcome to this estate property tucked away in a quiet pocket of Clementon Borough. Set on a 107x70 lot, this single-story home offers approximately 1,500 square feet of living space and the kind of privacy and space that’s hard to come by at this price point. With annual property taxes currently just $5,518, this home provides an affordable opportunity whether you’re an investor, contractor, or buyer looking to customize a space of your own. Conveniently located near major highways, local shopping, and dining, you’ll have easy access to both Philadelphia and the Shore. This is an estate sale being sold strictly as-is. Buyer will be responsible for all inspections, certifications, and repairs. Home will need a new roof and the listing price reflects this. If you’ve been searching for a value opportunity in today’s market, this could be the one to make your vision a reality.
Zillow last checked: 8 hours ago
Listing updated: December 22, 2025 at 06:03pm
Listed by:
Amy Reuter 856-229-2473,
BHHS Fox & Roach-Washington-Gloucester
Bought with:
Jose Chow, 231091
Vylla Home
Source: Bright MLS,MLS#: NJCD2101132
Facts & features
Interior
Bedrooms & bathrooms
- Bedrooms: 3
- Bathrooms: 2
- Full bathrooms: 2
- Main level bathrooms: 2
- Main level bedrooms: 3
Primary bedroom
- Features: Ceiling Fan(s)
- Level: Main
- Area: 180 Square Feet
- Dimensions: 15 x 12
Bedroom 2
- Features: Flooring - Carpet, Ceiling Fan(s)
- Level: Main
- Area: 144 Square Feet
- Dimensions: 12 x 12
Bedroom 3
- Features: Flooring - Carpet
- Level: Main
- Area: 80 Square Feet
- Dimensions: 10 x 8
Primary bathroom
- Level: Main
Dining room
- Level: Main
- Area: 84 Square Feet
- Dimensions: 12 x 7
Other
- Level: Main
Kitchen
- Level: Main
Living room
- Features: Flooring - Luxury Vinyl Plank, Ceiling Fan(s)
- Level: Main
- Area: 288 Square Feet
- Dimensions: 18 x 16
Heating
- Forced Air, Natural Gas
Cooling
- Ceiling Fan(s), Central Air, Electric
Appliances
- Included: Dishwasher, Disposal, Dryer, Oven, Refrigerator, Stainless Steel Appliance(s), Washer, Water Heater, Gas Water Heater
- Laundry: Has Laundry, Main Level
Features
- Bathroom - Walk-In Shower, Bathroom - Tub Shower, Ceiling Fan(s), Entry Level Bedroom, Family Room Off Kitchen, Open Floorplan, Eat-in Kitchen, Primary Bath(s), Recessed Lighting, Upgraded Countertops, Dry Wall
- Flooring: Ceramic Tile, Carpet, Luxury Vinyl
- Has basement: No
- Has fireplace: No
Interior area
- Total structure area: 1,500
- Total interior livable area: 1,500 sqft
- Finished area above ground: 1,500
- Finished area below ground: 0
Property
Parking
- Total spaces: 2
- Parking features: Driveway
- Uncovered spaces: 2
Accessibility
- Accessibility features: No Stairs, Roll-in Shower
Features
- Levels: One
- Stories: 1
- Pool features: None
Lot
- Size: 7,488 sqft
- Dimensions: 107.00 x 70.00
- Features: Corner Lot/Unit
Details
- Additional structures: Above Grade, Below Grade
- Parcel number: 110011300010
- Zoning: R
- Special conditions: Probate Listing
Construction
Type & style
- Home type: SingleFamily
- Architectural style: Ranch/Rambler
- Property subtype: Single Family Residence
Materials
- Frame, Vinyl Siding
- Foundation: Crawl Space
- Roof: Shingle,Pitched
Condition
- New construction: No
- Year built: 1970
Utilities & green energy
- Sewer: Public Sewer
- Water: Public
- Utilities for property: Natural Gas Available, Sewer Available, Water Available, Electricity Available
Community & neighborhood
Location
- Region: Clementon
- Subdivision: None Available
- Municipality: CLEMENTON BORO
Other
Other facts
- Listing agreement: Exclusive Right To Sell
- Ownership: Fee Simple
Price history
| Date | Event | Price |
|---|---|---|
| 10/3/2025 | Sold | $240,000$160/sqft |
Source: | ||
| 9/17/2025 | Pending sale | $240,000$160/sqft |
Source: | ||
| 9/12/2025 | Contingent | $240,000$160/sqft |
Source: | ||
| 9/3/2025 | Listed for sale | $240,000+77.8%$160/sqft |
Source: | ||
| 8/5/2006 | Sold | $135,000+107.7%$90/sqft |
Source: Public Record Report a problem | ||
Public tax history
| Year | Property taxes | Tax assessment |
|---|---|---|
| 2025 | $5,841 +5.9% | $122,300 |
| 2024 | $5,518 -39.3% | $122,300 |
| 2023 | $9,096 +2.1% | $122,300 |
Find assessor info on the county website
Neighborhood: 08021
Nearby schools
GreatSchools rating
- 7/10Clementon Elementary SchoolGrades: PK-8Distance: 0.6 mi
Schools provided by the listing agent
- District: Clementon Borough Public Schools
Source: Bright MLS. This data may not be complete. We recommend contacting the local school district to confirm school assignments for this home.
Get a cash offer in 3 minutes
Find out how much your home could sell for in as little as 3 minutes with a no-obligation cash offer.
Estimated market value$244,300
Get a cash offer in 3 minutes
Find out how much your home could sell for in as little as 3 minutes with a no-obligation cash offer.
Estimated market value
$244,300

