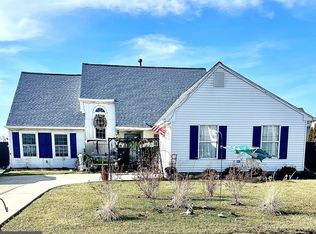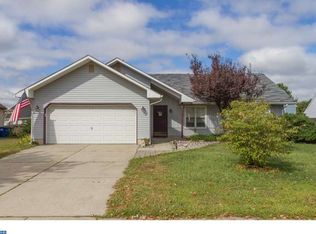Sold for $582,500 on 06/20/25
$582,500
11 Winterset Ln, Marlton, NJ 08053
3beds
2,370sqft
Single Family Residence
Built in 1986
9,583 Square Feet Lot
$601,800 Zestimate®
$246/sqft
$3,399 Estimated rent
Home value
$601,800
$548,000 - $662,000
$3,399/mo
Zestimate® history
Loading...
Owner options
Explore your selling options
What's special
Situated on a desirable corner lot in the beloved Greenlane Farms neighborhood, 11 Winterset Ln offers the perfect blend of space, style, and comfort. This 3-bedroom, 2.5-bath home boasts a thoughtful layout with generous living areas and modern amenities throughout. Enjoy the seamless flow of the main floor, designed for both everyday living and effortless entertaining. You'll find two spacious family rooms—one featuring a stunning fireplace and large, sun-drenched windows—alongside a formal dining room and a beautifully updated eat-in kitchen with neutral tones. An additional bar room adds the perfect touch for hosting birthdays, holidays, or game days. Upstairs, the 3 bright and airy bedrooms provide ample space and natural light. The primary suite includes a private en suite bathroom and exclusive access to a bonus loft overlooking the living room below—ideal for a home office, reading nook, or creative space. Step outside to enjoy your private backyard oasis, complete with a lovely patio and fully fenced yard—just in time for the warm summer days ahead. With convenient access to shopping, major highways, shore points, and the City, this home offers both tranquility and connection. Don’t miss your opportunity—schedule your private showing today!
Zillow last checked: 8 hours ago
Listing updated: November 13, 2025 at 10:13am
Listed by:
Dante Casella 856-651-8485,
EXP Realty, LLC,
Co-Listing Agent: Mark J Mckenna 856-983-0704,
EXP Realty, LLC
Bought with:
Sam Lepore, RS355976
Keller Williams Realty - Moorestown
Source: Bright MLS,MLS#: NJBL2084324
Facts & features
Interior
Bedrooms & bathrooms
- Bedrooms: 3
- Bathrooms: 3
- Full bathrooms: 2
- 1/2 bathrooms: 1
- Main level bathrooms: 1
Basement
- Area: 0
Heating
- Forced Air, Natural Gas
Cooling
- Central Air, Natural Gas
Appliances
- Included: Gas Water Heater
Features
- Flooring: Hardwood, Luxury Vinyl
- Has basement: No
- Number of fireplaces: 2
- Fireplace features: Gas/Propane, Wood Burning
Interior area
- Total structure area: 2,370
- Total interior livable area: 2,370 sqft
- Finished area above ground: 2,370
- Finished area below ground: 0
Property
Parking
- Total spaces: 1
- Parking features: Storage, Covered, Inside Entrance, Driveway, Attached
- Attached garage spaces: 1
- Has uncovered spaces: Yes
Accessibility
- Accessibility features: None
Features
- Levels: Two
- Stories: 2
- Pool features: None
Lot
- Size: 9,583 sqft
Details
- Additional structures: Above Grade, Below Grade
- Parcel number: 1300007 0300006
- Zoning: MD
- Special conditions: Standard
Construction
Type & style
- Home type: SingleFamily
- Architectural style: Traditional
- Property subtype: Single Family Residence
Materials
- Vinyl Siding, Aluminum Siding
- Foundation: Block
Condition
- New construction: No
- Year built: 1986
Utilities & green energy
- Sewer: Public Sewer
- Water: Public
Community & neighborhood
Location
- Region: Marlton
- Subdivision: Greenlane Farms
- Municipality: EVESHAM TWP
Other
Other facts
- Listing agreement: Exclusive Right To Sell
- Ownership: Fee Simple
Price history
| Date | Event | Price |
|---|---|---|
| 6/20/2025 | Sold | $582,500+1.3%$246/sqft |
Source: | ||
| 5/15/2025 | Pending sale | $575,000$243/sqft |
Source: | ||
| 5/1/2025 | Listed for sale | $575,000$243/sqft |
Source: | ||
| 4/29/2025 | Pending sale | $575,000$243/sqft |
Source: | ||
| 4/10/2025 | Listed for sale | $575,000+335.6%$243/sqft |
Source: | ||
Public tax history
| Year | Property taxes | Tax assessment |
|---|---|---|
| 2025 | $10,132 +6.3% | $296,700 |
| 2024 | $9,533 | $296,700 |
| 2023 | -- | $296,700 |
Find assessor info on the county website
Neighborhood: Marlton
Nearby schools
GreatSchools rating
- 4/10J. Harold Vanzant Elementary SchoolGrades: K-5Distance: 1.1 mi
- 5/10Frances Demasi Middle SchoolGrades: 6-8Distance: 0.9 mi
- 6/10Cherokee High SchoolGrades: 9-12Distance: 2.9 mi
Schools provided by the listing agent
- District: Lenape Regional High
Source: Bright MLS. This data may not be complete. We recommend contacting the local school district to confirm school assignments for this home.

Get pre-qualified for a loan
At Zillow Home Loans, we can pre-qualify you in as little as 5 minutes with no impact to your credit score.An equal housing lender. NMLS #10287.
Sell for more on Zillow
Get a free Zillow Showcase℠ listing and you could sell for .
$601,800
2% more+ $12,036
With Zillow Showcase(estimated)
$613,836
