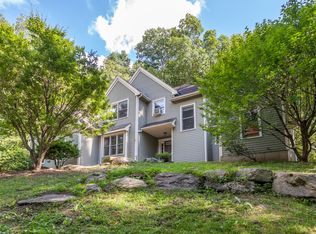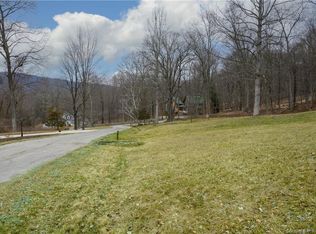Sold for $795,000
$795,000
11 Woodin Road, Kent, CT 06757
2beds
3,066sqft
Single Family Residence
Built in 2001
8.72 Acres Lot
$864,800 Zestimate®
$259/sqft
$4,375 Estimated rent
Home value
$864,800
$744,000 - $1.01M
$4,375/mo
Zestimate® history
Loading...
Owner options
Explore your selling options
What's special
Dramatic, secluded, Contemporary with minimalist design and open floor plan. This property thoughtfully created by an artist takes advantage of the magnificent western views. Abundant windows and French doors which frame the distant vistas provide each room with natural light. Featuring radiant heat Mexican tile throughout. Beyond the foyer is the living/dining room with a fireplace featuring soapstone surround. The kitchen's soapstone counters, stainless steel appliances and open shelving are open to the main floor. A wooden deck spans the width of the house and can be accessed from the living room, kitchen and primary bedroom. The lower level has four rooms, a full bath , utility kitchen, and laundry/pantry. The Studio/Library has a raised hearth fireplace and built-in book cases. Two addition rooms could be bedrooms with access to the lower outdoor space. There is a gym/movie room central to the downstairs. Outside the rear of the house is a terraced area with gazebo and swim spa. An outdoor wood-fired grill space and large rear- projection screen complete this private play space. A few stone steps up the hillside lead to an upper terrace with a firepit and a path into the exterior woodlands and North West Land Conservation. The property is a Certified National Wildlife Habitat Area encompassing the abundant hardwood forest, stream and waterfall. Just five minutes from charming downtown Kent and the esteemed Kent School. 20 minutes to main line trains to New York
Zillow last checked: 8 hours ago
Listing updated: October 01, 2024 at 12:30am
Listed by:
Rebecca Ward 860-309-3464,
William Pitt Sotheby's Int'l 860-927-1141
Bought with:
Rebecca Ward, RES.0771029
William Pitt Sotheby's Int'l
Rebecca Ward
William Pitt Sotheby's Int'l
Source: Smart MLS,MLS#: 24021025
Facts & features
Interior
Bedrooms & bathrooms
- Bedrooms: 2
- Bathrooms: 3
- Full bathrooms: 2
- 1/2 bathrooms: 1
Primary bedroom
- Features: Full Bath
- Level: Main
Bedroom
- Level: Lower
Den
- Level: Lower
Dining room
- Level: Main
Kitchen
- Level: Main
Living room
- Features: Fireplace
- Level: Main
Study
- Level: Lower
Heating
- Hot Water, Oil
Cooling
- None
Appliances
- Included: Oven/Range, Microwave, Refrigerator, Dishwasher, Disposal, Washer, Dryer, Water Heater
Features
- Sound System, Open Floorplan
- Basement: Full,Finished
- Attic: Pull Down Stairs
- Number of fireplaces: 2
Interior area
- Total structure area: 3,066
- Total interior livable area: 3,066 sqft
- Finished area above ground: 1,344
- Finished area below ground: 1,722
Property
Parking
- Total spaces: 2
- Parking features: Attached
- Attached garage spaces: 2
Features
- Patio & porch: Deck, Patio
- Exterior features: Balcony, Outdoor Grill, Garden
Lot
- Size: 8.72 Acres
- Features: Wetlands, Few Trees, Wooded, Sloped, Cleared
Details
- Parcel number: 1943117
- Zoning: RES
Construction
Type & style
- Home type: SingleFamily
- Architectural style: Contemporary
- Property subtype: Single Family Residence
Materials
- Shake Siding
- Foundation: Slab
- Roof: Other
Condition
- New construction: No
- Year built: 2001
Utilities & green energy
- Sewer: Septic Tank
- Water: Well
- Utilities for property: Cable Available
Community & neighborhood
Security
- Security features: Security System
Location
- Region: Kent
- Subdivision: North Kent
HOA & financial
HOA
- Has HOA: Yes
- Services included: Snow Removal
Price history
| Date | Event | Price |
|---|---|---|
| 7/16/2024 | Sold | $795,000-3.6%$259/sqft |
Source: | ||
| 6/24/2024 | Pending sale | $825,000$269/sqft |
Source: | ||
| 5/31/2024 | Listed for sale | $825,000+60.2%$269/sqft |
Source: | ||
| 7/9/2019 | Sold | $515,000-3.7%$168/sqft |
Source: | ||
| 6/10/2019 | Pending sale | $535,000$174/sqft |
Source: William Pitt Sotheby's International Realty #170123434 Report a problem | ||
Public tax history
| Year | Property taxes | Tax assessment |
|---|---|---|
| 2025 | $8,325 +8.2% | $493,500 |
| 2024 | $7,694 +5.5% | $493,500 +27% |
| 2023 | $7,290 +1% | $388,600 |
Find assessor info on the county website
Neighborhood: 06757
Nearby schools
GreatSchools rating
- 7/10Kent Center SchoolGrades: PK-8Distance: 2 mi
- 5/10Housatonic Valley Regional High SchoolGrades: 9-12Distance: 14.7 mi
Schools provided by the listing agent
- Elementary: Kent
- High: Housatonic
Source: Smart MLS. This data may not be complete. We recommend contacting the local school district to confirm school assignments for this home.
Get pre-qualified for a loan
At Zillow Home Loans, we can pre-qualify you in as little as 5 minutes with no impact to your credit score.An equal housing lender. NMLS #10287.
Sell with ease on Zillow
Get a Zillow Showcase℠ listing at no additional cost and you could sell for —faster.
$864,800
2% more+$17,296
With Zillow Showcase(estimated)$882,096

