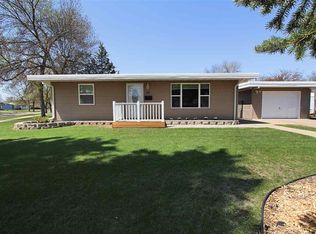Updated and ready for a new owner! This property boasts three main floor bedrooms including a master with double closets. Large windows in all rooms bring plenty of natural light, but the living room shows best with it's east facing picture windows. The kitchen / dining area is well organized with peninsula for added countertop and cabinet space and the dining area has a sliding door leading to the fenced back yard and patio area, ideal for grilling! Included in the fenced back yard on this large corner lot are some mature trees with the beginnings of a fun tree house, play areas and storage shed. Back into the home and down to the basement, you'll find an 11x11 bedroom with egress window, 3/4 bath and a large family room with game area that includes a refreshments fridge. Behind those closet doors you'll find the laundry area and there's additional space for an office set up or maybe tv / video game spot. Although it can't be seen, this home was spray foam insulated upon the remodel, cutting energy costs year over year. Other features include newer shingles, a heated single stall garage, central air and convenient location near shopping.
This property is off market, which means it's not currently listed for sale or rent on Zillow. This may be different from what's available on other websites or public sources.

