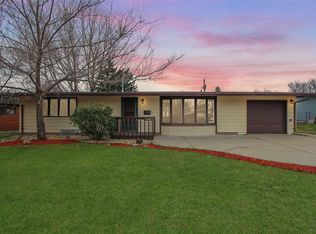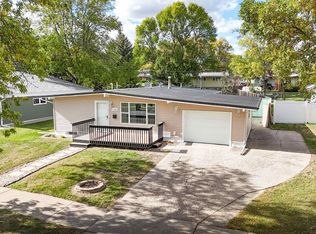Sold on 07/12/24
Price Unknown
110 28th St SW, Minot, ND 58701
4beds
3baths
2,240sqft
Single Family Residence
Built in 1961
8,842.68 Square Feet Lot
$300,600 Zestimate®
$--/sqft
$2,366 Estimated rent
Home value
$300,600
Estimated sales range
Not available
$2,366/mo
Zestimate® history
Loading...
Owner options
Explore your selling options
What's special
Welcome home to 110 28th St. SW. The home is nestled into a quiet neighborhood full of mature trees perfect for those summer walks. As you enter this home you are welcomed by a very open living/dining room that flows ever so nicely into the kitchen. The beams on the ceiling add some extra character to the charm of this home. The kitchen includes a spacious island as well as a coffee bar. Heading through the hallway you will see 3 bedrooms on the main floor. The Primary bedroom has a half bath and a full bathroom in the hall. Before heading downstairs there is a sliding glass door off the kitchen that has a patio as well as a fully fenced spacious yard perfect for entertaining guests or enjoying the beautiful North Dakota summers. Coming back in the home you head to the basement where a second living space is located, perfect for movie nights. Continuing in the basement, the 4th large bedroom with an egress window is perfect for a guest. There is also a bathroom located in the basement as well. If this home checks all of your boxes schedule a private showing with your favorite agent today!
Zillow last checked: 8 hours ago
Listing updated: July 12, 2024 at 07:54am
Listed by:
Gareth Daniel 701-818-3355,
BROKERS 12, INC.
Source: Minot MLS,MLS#: 240886
Facts & features
Interior
Bedrooms & bathrooms
- Bedrooms: 4
- Bathrooms: 3
- Main level bathrooms: 2
- Main level bedrooms: 3
Primary bedroom
- Description: Carpet
- Level: Main
Bedroom 1
- Description: Carpet
- Level: Main
Bedroom 2
- Description: Vinyl Plank
- Level: Main
Bedroom 3
- Description: Carpet
- Level: Lower
Family room
- Level: Main
Kitchen
- Level: Main
Living room
- Level: Main
Heating
- Forced Air
Cooling
- Central Air
Appliances
- Included: Microwave, Dishwasher, Refrigerator, Range/Oven, Washer, Dryer, Freezer
- Laundry: Lower Level
Features
- Flooring: Carpet, Laminate, Tile
- Basement: Finished
- Number of fireplaces: 1
- Fireplace features: Wood Burning, Main
Interior area
- Total structure area: 2,240
- Total interior livable area: 2,240 sqft
- Finished area above ground: 1,120
Property
Parking
- Total spaces: 2
- Parking features: Attached, Driveway: Concrete
- Attached garage spaces: 2
- Has uncovered spaces: Yes
Features
- Levels: One
- Stories: 1
- Patio & porch: Patio
- Fencing: Fenced
Lot
- Size: 8,842 sqft
Details
- Additional structures: Shed(s)
- Parcel number: MI220600500030
- Zoning: R1
Construction
Type & style
- Home type: SingleFamily
- Property subtype: Single Family Residence
Materials
- Foundation: Concrete Perimeter
- Roof: Other
Condition
- New construction: No
- Year built: 1961
Utilities & green energy
- Sewer: City
- Water: City
Community & neighborhood
Location
- Region: Minot
Price history
| Date | Event | Price |
|---|---|---|
| 7/12/2024 | Sold | -- |
Source: | ||
| 6/12/2024 | Pending sale | $288,000$129/sqft |
Source: | ||
| 5/31/2024 | Contingent | $288,000$129/sqft |
Source: | ||
| 5/23/2024 | Listed for sale | $288,000+2.9%$129/sqft |
Source: | ||
| 5/8/2024 | Listing removed | -- |
Source: | ||
Public tax history
| Year | Property taxes | Tax assessment |
|---|---|---|
| 2024 | $3,637 -0.5% | $239,000 +2.1% |
| 2023 | $3,655 | $234,000 +7.3% |
| 2022 | -- | $218,000 +4.8% |
Find assessor info on the county website
Neighborhood: Oak Park
Nearby schools
GreatSchools rating
- 5/10Belair Elementary SchoolGrades: K-5Distance: 0.5 mi
- 5/10Erik Ramstad Middle SchoolGrades: 6-8Distance: 3 mi
- NASouris River Campus Alternative High SchoolGrades: 9-12Distance: 1.1 mi
Schools provided by the listing agent
- District: Minot #1
Source: Minot MLS. This data may not be complete. We recommend contacting the local school district to confirm school assignments for this home.

