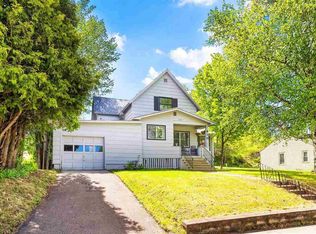Sold for $175,500 on 04/17/23
$175,500
110 4th St, Carlton, MN 55718
3beds
1,200sqft
Single Family Residence
Built in 1896
5,662.8 Square Feet Lot
$223,900 Zestimate®
$146/sqft
$1,748 Estimated rent
Home value
$223,900
$210,000 - $237,000
$1,748/mo
Zestimate® history
Loading...
Owner options
Explore your selling options
What's special
Charming home with new updates throughout! This home offers a great traditional layout, lots of space and plenty of character! The main level features a great living room, a formal dining area/family room, and a large kitchen with brand new stainless steel appliances and newly updated flooring. All bedrooms are located on one level and offer spacious layouts, large closets and multiple windows for tons of natural light! Additional updates include new vinyl siding, new roofing, and new windows and doors throughout the entire home. Located in a quiet area, within walking distance to parks, trails, coffee shops, restaurants, and other conveniences. Don’t hesitate, come see this wonderful property today!
Zillow last checked: 8 hours ago
Listing updated: April 15, 2025 at 05:29pm
Listed by:
Kris Lindahl 763-244-2060,
Kris Lindahl Real Estate,
Janice Johnson 218-940-6215,
Kris Lindahl Real Estate
Bought with:
Matt Tusken, MN 40656172 | WI 93093-94
RE/MAX Results
Source: Lake Superior Area Realtors,MLS#: 6106995
Facts & features
Interior
Bedrooms & bathrooms
- Bedrooms: 3
- Bathrooms: 1
- Full bathrooms: 1
Bedroom
- Level: Upper
- Area: 70 Square Feet
- Dimensions: 7 x 10
Bedroom
- Level: Upper
- Area: 108 Square Feet
- Dimensions: 9 x 12
Bedroom
- Level: Upper
- Area: 209 Square Feet
- Dimensions: 11 x 19
Dining room
- Level: Main
- Area: 150 Square Feet
- Dimensions: 15 x 10
Kitchen
- Level: Main
- Area: 144 Square Feet
- Dimensions: 9 x 16
Living room
- Level: Main
- Area: 156 Square Feet
- Dimensions: 13 x 12
Heating
- Forced Air, Natural Gas
Cooling
- Central Air
Features
- Basement: Full
- Has fireplace: No
Interior area
- Total interior livable area: 1,200 sqft
- Finished area above ground: 1,200
- Finished area below ground: 0
Property
Parking
- Total spaces: 2
- Parking features: Gravel, Detached
- Garage spaces: 2
Lot
- Size: 5,662 sqft
- Dimensions: 40 x 147
Details
- Foundation area: 600
- Parcel number: 150401480
Construction
Type & style
- Home type: SingleFamily
- Architectural style: Traditional
- Property subtype: Single Family Residence
Materials
- Aluminum, Poured Concrete
- Foundation: Concrete Perimeter
Condition
- Previously Owned
- Year built: 1896
Utilities & green energy
- Electric: Minnesota Power
- Sewer: Public Sewer
- Water: Public
Community & neighborhood
Location
- Region: Carlton
Other
Other facts
- Listing terms: Cash,Conventional,USDA Loan
Price history
| Date | Event | Price |
|---|---|---|
| 4/17/2023 | Sold | $175,500-4.1%$146/sqft |
Source: | ||
| 3/22/2023 | Pending sale | $183,000$153/sqft |
Source: | ||
| 3/20/2023 | Contingent | $183,000$153/sqft |
Source: | ||
| 3/14/2023 | Price change | $183,000-1.1%$153/sqft |
Source: | ||
| 2/23/2023 | Listed for sale | $185,000+43.9%$154/sqft |
Source: | ||
Public tax history
| Year | Property taxes | Tax assessment |
|---|---|---|
| 2025 | $2,130 -2.9% | $202,600 +3.3% |
| 2024 | $2,194 -1.3% | $196,100 +3.7% |
| 2023 | $2,224 +9.1% | $189,100 +9.9% |
Find assessor info on the county website
Neighborhood: 55718
Nearby schools
GreatSchools rating
- 2/10South Terrace Elementary SchoolGrades: PK-5Distance: 0.9 mi
- 5/10Carlton SecondaryGrades: 6-12Distance: 0.1 mi

Get pre-qualified for a loan
At Zillow Home Loans, we can pre-qualify you in as little as 5 minutes with no impact to your credit score.An equal housing lender. NMLS #10287.
Sell for more on Zillow
Get a free Zillow Showcase℠ listing and you could sell for .
$223,900
2% more+ $4,478
With Zillow Showcase(estimated)
$228,378