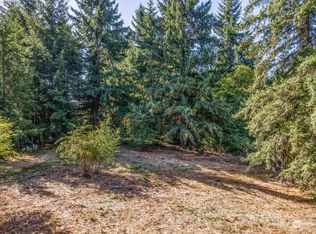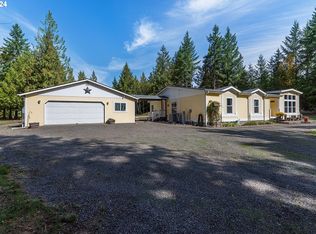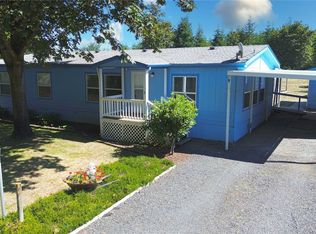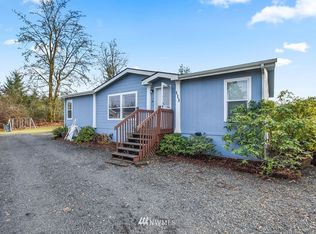Sold
Listed by:
Laura Yoder,
Windermere Northwest Living
Bought with: Pete Anderson Realty Assoc Inc
$507,000
110 81 Rawlins Road #20, Winlock, WA 98596
3beds
2,102sqft
Manufactured On Land
Built in 2002
2.84 Acres Lot
$520,400 Zestimate®
$241/sqft
$1,998 Estimated rent
Home value
$520,400
$489,000 - $552,000
$1,998/mo
Zestimate® history
Loading...
Owner options
Explore your selling options
What's special
Need to be within 5 minutes to the I-5? Wanting a place to be free of the city hustle and bustle? This IS IT - Property offers 2.84 LEVEL acres with large trees. You can buy with confidence with recent upgrades of roof on garage and house, new AC unit, new well pump plus a water filtration system installed, and drain field. New LVP flooring in dining/living/office spaces. Home offers open concept w/Primary and 2+ guest bdrms on opposing sides. Office leads into Primary w/windows looking East to see the sunrises. Garage is 30x46, has electric opener, wall-lined shelving PLUS insulated exercise/retreat studio built at very back. Backyard offers firepit sitting area and open space-come and see! Property backs up to private timber land.
Zillow last checked: 8 hours ago
Listing updated: March 07, 2024 at 10:07am
Listed by:
Laura Yoder,
Windermere Northwest Living
Bought with:
Jason A. Lee, 17733
Pete Anderson Realty Assoc Inc
Source: NWMLS,MLS#: 2196573
Facts & features
Interior
Bedrooms & bathrooms
- Bedrooms: 3
- Bathrooms: 2
- Full bathrooms: 1
- 3/4 bathrooms: 1
- Main level bedrooms: 3
Primary bedroom
- Level: Main
Bedroom
- Level: Main
Bedroom
- Level: Main
Bathroom full
- Level: Main
Bathroom three quarter
- Level: Main
Bonus room
- Level: Main
Den office
- Level: Main
Dining room
- Level: Main
Entry hall
- Level: Main
Kitchen with eating space
- Level: Main
Living room
- Level: Main
Other
- Level: Garage
Utility room
- Level: Main
Heating
- Forced Air, Heat Pump
Cooling
- Forced Air, Heat Pump
Appliances
- Included: Dishwasher_, Microwave_, Refrigerator_, StoveRange_, Dishwasher, Microwave, Refrigerator, StoveRange, Water Heater: electric, Water Heater Location: laundry
Features
- Bath Off Primary, Ceiling Fan(s), Dining Room, High Tech Cabling, Walk-In Pantry
- Flooring: Ceramic Tile, Vinyl Plank
- Windows: Double Pane/Storm Window
- Basement: None
- Has fireplace: No
Interior area
- Total structure area: 2,102
- Total interior livable area: 2,102 sqft
Property
Parking
- Total spaces: 2
- Parking features: RV Parking, Driveway, Detached Garage
- Garage spaces: 2
Features
- Levels: One
- Stories: 1
- Entry location: Main
- Patio & porch: Ceramic Tile, Bath Off Primary, Ceiling Fan(s), Double Pane/Storm Window, Dining Room, High Tech Cabling, Vaulted Ceiling(s), Walk-In Pantry, Water Heater
- Has view: Yes
- View description: Territorial
Lot
- Size: 2.84 Acres
- Features: Dead End Street, Open Lot, High Speed Internet, Patio, RV Parking
- Topography: Level
- Residential vegetation: Brush, Garden Space, Wooded
Details
- Parcel number: 014632005019
- Zoning description: Jurisdiction: County
- Special conditions: Standard
Construction
Type & style
- Home type: MobileManufactured
- Property subtype: Manufactured On Land
Materials
- Wood Products
- Foundation: Block, Tie Down
- Roof: Composition
Condition
- Good
- Year built: 2002
Details
- Builder model: 4152
Utilities & green energy
- Electric: Company: Lewis County PUD
- Sewer: Septic Tank
- Water: Individual Well
- Utilities for property: Toledo Tel
Community & neighborhood
Location
- Region: Winlock
- Subdivision: Toledo
Other
Other facts
- Body type: Triple Wide
- Listing terms: Cash Out,Conventional,FHA,VA Loan
- Cumulative days on market: 514 days
Price history
| Date | Event | Price |
|---|---|---|
| 3/6/2024 | Sold | $507,000+1.6%$241/sqft |
Source: | ||
| 2/11/2024 | Pending sale | $499,000$237/sqft |
Source: | ||
| 2/3/2024 | Listed for sale | $499,000$237/sqft |
Source: | ||
Public tax history
Tax history is unavailable.
Neighborhood: 98596
Nearby schools
GreatSchools rating
- 4/10Toledo Elementary SchoolGrades: PK-5Distance: 5.1 mi
- 6/10Toledo Middle SchoolGrades: 6-8Distance: 4.9 mi
- 5/10Toledo High SchoolGrades: 9-12Distance: 4.4 mi
Schools provided by the listing agent
- Elementary: Toledo Elem
- Middle: Toledo Mid
- High: Toledo High
Source: NWMLS. This data may not be complete. We recommend contacting the local school district to confirm school assignments for this home.



