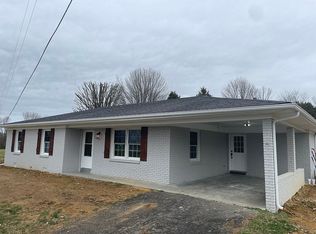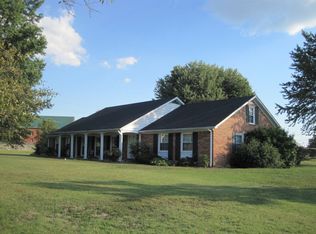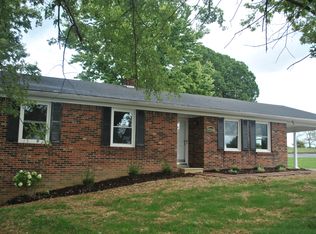Sold for $135,000
$135,000
110 88th Rd, Eighty Eight, KY 42130
3beds
1,826sqft
Single Family Residence
Built in 1960
2.41 Acres Lot
$136,200 Zestimate®
$74/sqft
$1,261 Estimated rent
Home value
$136,200
Estimated sales range
Not available
$1,261/mo
Zestimate® history
Loading...
Owner options
Explore your selling options
What's special
Cozy country living! This property boasts 3 bedrooms and 2 full bathrooms. Add your personal tough to the 2 family rooms and larger bedrooms. With over 1800 sq ft and 2.4 acres, this property needs new owners and a little attention. Selling As-Is.
Zillow last checked: 8 hours ago
Listing updated: July 11, 2025 at 08:33am
Listed by:
Horty Rosser 270-308-6683,
Coldwell Banker Legacy Group,
Chris Bolinger 254-220-2670,
Coldwell Banker Legacy Group
Bought with:
Calvin Tooley, 275004
Keller Williams First Choice R
Source: RASK,MLS#: RA20245632
Facts & features
Interior
Bedrooms & bathrooms
- Bedrooms: 3
- Bathrooms: 2
- Full bathrooms: 2
- Main level bathrooms: 2
- Main level bedrooms: 1
Primary bedroom
- Level: Main
- Area: 130
- Dimensions: 13 x 10
Bedroom 2
- Level: Upper
- Area: 255
- Dimensions: 17 x 15
Bedroom 3
- Level: Upper
- Area: 165
- Dimensions: 11 x 15
Primary bathroom
- Level: Main
- Area: 49
- Dimensions: 7 x 7
Bathroom
- Features: Tub/Shower Combo
Dining room
- Level: Main
- Area: 130
- Dimensions: 13 x 10
Family room
- Level: Main
- Area: 210
- Dimensions: 14 x 15
Kitchen
- Level: Main
- Area: 140
- Dimensions: 10 x 14
Living room
- Level: Main
- Area: 165
- Dimensions: 15 x 11
Basement
- Area: 266
Heating
- Forced Air, Electric
Cooling
- Central Air
Appliances
- Included: Dishwasher, Electric Range, Refrigerator, Electric Water Heater
- Laundry: Laundry Room
Features
- None, Walls (Dry Wall), Kitchen/Dining Combo
- Flooring: Hardwood, Laminate, Vinyl
- Windows: Vinyl Frame
- Basement: Unfinished
- Number of fireplaces: 1
- Fireplace features: 1, No Working
Interior area
- Total structure area: 1,826
- Total interior livable area: 1,826 sqft
Property
Parking
- Total spaces: 2
- Parking features: Detached, Front Entry, Garage Faces Side
- Garage spaces: 2
- Has uncovered spaces: Yes
Accessibility
- Accessibility features: None
Features
- Levels: One and One Half
- Patio & porch: Covered Front Porch, Covered Patio
- Exterior features: Mature Trees, Trees
- Fencing: None
Lot
- Size: 2.41 Acres
- Features: Trees, County
Details
- Parcel number: 14218A
Construction
Type & style
- Home type: SingleFamily
- Architectural style: Farm House
- Property subtype: Single Family Residence
Materials
- Vinyl Siding
- Foundation: Block
- Roof: Metal
Condition
- Year built: 1960
Utilities & green energy
- Sewer: Septic System
- Water: City
- Utilities for property: Electricity Available, Garbage-Private
Community & neighborhood
Location
- Region: Eighty Eight
- Subdivision: N/A
HOA & financial
HOA
- Amenities included: None
Other
Other facts
- Price range: $135K - $135K
- Road surface type: Paved
Price history
| Date | Event | Price |
|---|---|---|
| 7/3/2025 | Sold | $135,000$74/sqft |
Source: | ||
| 4/28/2025 | Pending sale | $135,000$74/sqft |
Source: | ||
| 4/14/2025 | Price change | $135,000-10%$74/sqft |
Source: | ||
| 3/5/2025 | Price change | $150,000-9.1%$82/sqft |
Source: | ||
| 1/14/2025 | Price change | $165,000-5.7%$90/sqft |
Source: | ||
Public tax history
Tax history is unavailable.
Neighborhood: 42130
Nearby schools
GreatSchools rating
- 5/10Eastern Elementary SchoolGrades: PK-6Distance: 5 mi
- 6/10Barren County Middle SchoolGrades: 7-8Distance: 8.5 mi
- 8/10Barren County High SchoolGrades: 9-12Distance: 8.5 mi
Schools provided by the listing agent
- Elementary: Eastern
- Middle: Barren County
- High: Barren County
Source: RASK. This data may not be complete. We recommend contacting the local school district to confirm school assignments for this home.
Get pre-qualified for a loan
At Zillow Home Loans, we can pre-qualify you in as little as 5 minutes with no impact to your credit score.An equal housing lender. NMLS #10287.


