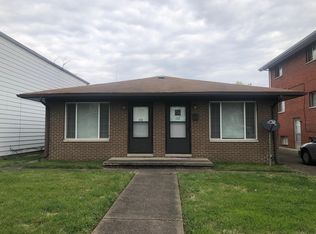Sold for $32,000 on 01/18/24
$32,000
110 9th Ave, Huntington, WV 25702
2beds
1,136sqft
Single Family Residence
Built in 1920
5,227.2 Square Feet Lot
$68,200 Zestimate®
$28/sqft
$957 Estimated rent
Home value
$68,200
$48,000 - $91,000
$957/mo
Zestimate® history
Loading...
Owner options
Explore your selling options
What's special
Well maintained home in historic Guyandotte area of Huntington. Features two bedrooms and one full bathroom on second floor. One bedroom also provides a large walk-in closet. First floor has nice living room which has been freshly painted, and new carpet installed. Staying with property is a new reclining sofa, window treatments, Dining room table and bedroom furniture. Room kitchen just off the dining room has gas range and refrigerator. Level fenced in back yard, which can be accessed through mud room door. Yard also has 2 outbuildings and surrounding chain link fence.
Zillow last checked: 8 hours ago
Listing updated: January 19, 2024 at 06:38am
Listed by:
DEBRA SCARBERRY 304-633-3258,
Better Homes & Gardens Real Estate Central, LLC
Bought with:
Shane Craig
Prime Realty Ohio LLC
Source: HUNTMLS,MLS#: 176532
Facts & features
Interior
Bedrooms & bathrooms
- Bedrooms: 2
- Bathrooms: 2
- Full bathrooms: 1
- 1/2 bathrooms: 1
Bedroom
- Level: Second
- Area: 189.15
- Dimensions: 19.5 x 9.7
Bedroom 1
- Level: Second
- Area: 126.35
- Dimensions: 13.3 x 9.5
Bathroom 1
- Level: Second
Bathroom 2
- Level: First
Dining room
- Level: First
- Area: 111.72
- Dimensions: 11.4 x 9.8
Kitchen
- Level: First
- Area: 106.95
- Dimensions: 11.5 x 9.3
Living room
- Level: First
- Area: 264.6
- Dimensions: 19.6 x 13.5
Heating
- Natural Gas
Cooling
- Central Air
Appliances
- Included: Dryer, Range/Oven, Refrigerator, Washer, Gas Water Heater
- Laundry: Washer/Dryer Connection
Features
- None
- Doors: Storm Door(s)
- Windows: Window Treatments
- Basement: Crawl Space
- Fireplace features: None
Interior area
- Total structure area: 1,136
- Total interior livable area: 1,136 sqft
Property
Parking
- Parking features: No Garage, Off Street
Features
- Levels: Two
- Stories: 2
- Patio & porch: Porch, Deck
- Exterior features: Private Yard
- Fencing: Chain Link
Lot
- Size: 5,227 sqft
- Topography: Level
Details
- Additional structures: Storage Shed/Out Building
- Parcel number: 124
Construction
Type & style
- Home type: SingleFamily
- Property subtype: Single Family Residence
Materials
- Aluminum, Vinyl
- Roof: Metal
Condition
- Year built: 1920
Utilities & green energy
- Sewer: Public Sewer
- Water: Public Water
Community & neighborhood
Location
- Region: Huntington
Other
Other facts
- Listing terms: Cash
Price history
| Date | Event | Price |
|---|---|---|
| 1/18/2024 | Sold | $32,000-20%$28/sqft |
Source: | ||
| 1/3/2024 | Pending sale | $40,000$35/sqft |
Source: | ||
| 12/19/2023 | Price change | $40,000-23.1%$35/sqft |
Source: | ||
| 11/14/2023 | Listed for sale | $52,000$46/sqft |
Source: | ||
| 10/26/2023 | Pending sale | $52,000$46/sqft |
Source: | ||
Public tax history
| Year | Property taxes | Tax assessment |
|---|---|---|
| 2024 | $358 | $21,180 +11% |
| 2023 | -- | $19,080 |
| 2022 | -- | $19,080 +2.6% |
Find assessor info on the county website
Neighborhood: 25702
Nearby schools
GreatSchools rating
- 4/10Guyandotte Elementary SchoolGrades: PK-5Distance: 0.4 mi
- 6/10East End Middle SchoolGrades: 6-8Distance: 1.2 mi
- 2/10Huntington High SchoolGrades: 9-12Distance: 2 mi
Schools provided by the listing agent
- Middle: Huntington East
- High: Huntington
Source: HUNTMLS. This data may not be complete. We recommend contacting the local school district to confirm school assignments for this home.
