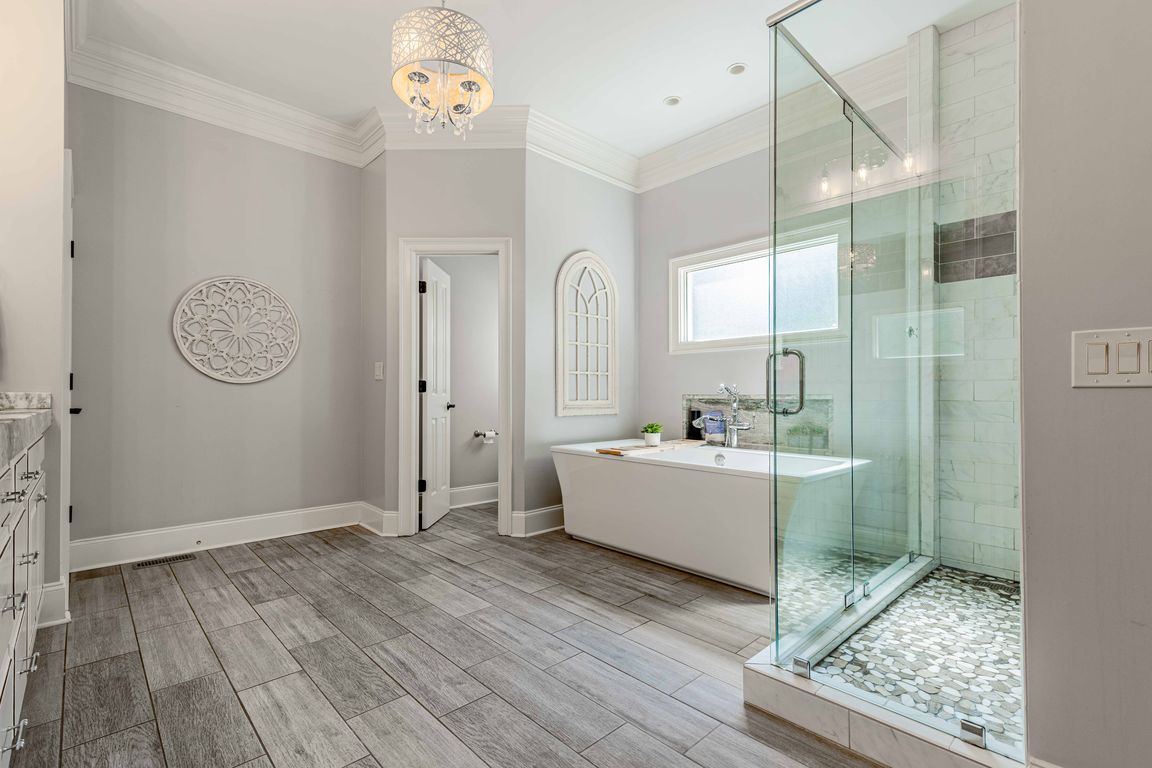
Pending
$1,550,000
6beds
7,965sqft
110 Ansley Way, Roswell, GA 30075
6beds
7,965sqft
Single family residence
Built in 2001
1.03 Acres
3 Garage spaces
$195 price/sqft
$3,200 annually HOA fee
What's special
Gorgeous custom home in gated Lakeside at Ansley community has it all! This beautiful home features high end millwork throughout, gourmet kitchen with newly painted cabinets & quartz counters, cozy keeping room & breakfast area, large family room, beautiful office on main, Owner's Suite on main includes updated spa-like bath, ...
- 86 days |
- 507 |
- 15 |
Source: GAMLS,MLS#: 10594755
Travel times
Kitchen
Primary Bedroom
Dining Room
Zillow last checked: 8 hours ago
Listing updated: November 11, 2025 at 11:03am
Listed by:
Joel M Roberts 404-316-3295,
Keller Williams Realty First Atlanta
Source: GAMLS,MLS#: 10594755
Facts & features
Interior
Bedrooms & bathrooms
- Bedrooms: 6
- Bathrooms: 7
- Full bathrooms: 5
- 1/2 bathrooms: 2
- Main level bathrooms: 1
- Main level bedrooms: 1
Rooms
- Room types: Family Room, Foyer, Game Room, Great Room, Keeping Room, Library, Media Room, Office
Dining room
- Features: Seats 12+, Separate Room
Kitchen
- Features: Breakfast Area, Breakfast Bar, Breakfast Room, Kitchen Island, Walk-in Pantry
Heating
- Forced Air, Natural Gas
Cooling
- Ceiling Fan(s), Central Air
Appliances
- Included: Dishwasher, Disposal, Double Oven, Gas Water Heater, Microwave, Refrigerator, Tankless Water Heater
- Laundry: Mud Room
Features
- Bookcases, Double Vanity, Master On Main Level, Tray Ceiling(s), Walk-In Closet(s), Wine Cellar
- Flooring: Carpet, Hardwood
- Basement: Bath Finished,Bath/Stubbed,Finished,Full
- Number of fireplaces: 6
- Fireplace features: Basement, Gas Log, Gas Starter, Living Room, Master Bedroom
- Common walls with other units/homes: End Unit
Interior area
- Total structure area: 7,965
- Total interior livable area: 7,965 sqft
- Finished area above ground: 7,965
- Finished area below ground: 0
Video & virtual tour
Property
Parking
- Total spaces: 3
- Parking features: Garage, Side/Rear Entrance
- Has garage: Yes
Features
- Levels: Three Or More
- Stories: 3
- Patio & porch: Patio
- Waterfront features: No Dock Or Boathouse
- Body of water: None
Lot
- Size: 1.03 Acres
- Features: Corner Lot, Level, Private
Details
- Additional structures: Other
- Parcel number: 22 332011490621
Construction
Type & style
- Home type: SingleFamily
- Architectural style: Traditional
- Property subtype: Single Family Residence
- Attached to another structure: Yes
Materials
- Concrete
- Foundation: Slab
- Roof: Composition
Condition
- Resale
- New construction: No
- Year built: 2001
Utilities & green energy
- Sewer: Septic Tank
- Water: Public
- Utilities for property: Electricity Available, Natural Gas Available, Underground Utilities
Green energy
- Energy efficient items: Water Heater
Community & HOA
Community
- Features: Clubhouse, Gated, Playground, Pool, Sidewalks, Tennis Court(s), Walk To Schools, Near Shopping
- Security: Gated Community, Smoke Detector(s)
- Subdivision: Lakeside At Ansley
HOA
- Has HOA: Yes
- Services included: Swimming, Tennis
- HOA fee: $3,200 annually
Location
- Region: Roswell
Financial & listing details
- Price per square foot: $195/sqft
- Tax assessed value: $1,724,300
- Annual tax amount: $10,049
- Date on market: 9/10/2025
- Cumulative days on market: 86 days
- Listing agreement: Exclusive Right To Sell
- Electric utility on property: Yes