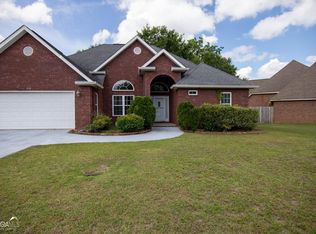Sold for $282,000 on 04/07/25
$282,000
110 Asbell Way, Centerville, GA 31028
3beds
1,705sqft
Single Family Residence, Residential
Built in 2007
0.29 Acres Lot
$282,500 Zestimate®
$165/sqft
$1,676 Estimated rent
Home value
$282,500
$257,000 - $308,000
$1,676/mo
Zestimate® history
Loading...
Owner options
Explore your selling options
What's special
Welcome to this charming 3 bedroom 2 bath home offering comfortable living, wonderful
outdoor space and high-end finishes. Inside, you'll find a spacious living area perfect for family gatherings along with a
separate dining room ideal for entertaining. The home features a large backyard, complete with
a large workshop for projects and a shed for additional storage. Enjoy the outdoors from the
screened-in porch, which provides a peaceful retreat year-round. The fully fenced yard ensures
privacy and security for pets or children to play freely. This home combines practicality and
comfort plus convenience to shopping, restaurants & schools!
Zillow last checked: 8 hours ago
Listing updated: April 09, 2025 at 06:23am
Listed by:
M. Gaylyn Cole 478-954-4806,
Fickling & Company, Inc.
Bought with:
Brokered Agent
Brokered Sale
Source: MGMLS,MLS#: 177837
Facts & features
Interior
Bedrooms & bathrooms
- Bedrooms: 3
- Bathrooms: 2
- Full bathrooms: 2
Primary bedroom
- Level: First
Bedroom 2
- Level: First
Bedroom 3
- Level: First
Other
- Level: First
Dining room
- Level: First
Family room
- Level: First
Kitchen
- Level: First
Laundry
- Level: First
Heating
- Central, Electric
Cooling
- Electric, Central Air, Ceiling Fan(s)
Appliances
- Included: Built-In Microwave, Dishwasher, Disposal, Dryer, Electric Oven, Refrigerator
- Laundry: Laundry Room
Features
- Flooring: Luxury Vinyl, Carpet, Ceramic Tile
- Has basement: No
- Number of fireplaces: 1
- Fireplace features: Family Room, Gas Log
- Common walls with other units/homes: No Common Walls
Interior area
- Total structure area: 1,705
- Total interior livable area: 1,705 sqft
- Finished area above ground: 1,705
- Finished area below ground: 0
Property
Parking
- Total spaces: 2
- Parking features: Garage Door Opener, Garage
- Garage spaces: 2
Features
- Levels: One
- Exterior features: Other
Lot
- Size: 0.29 Acres
Details
- Parcel number: 0C0300 006000
Construction
Type & style
- Home type: SingleFamily
- Property subtype: Single Family Residence, Residential
Materials
- Brick
- Foundation: Slab
- Roof: Shingle
Condition
- Resale
- New construction: No
- Year built: 2007
Utilities & green energy
- Sewer: Public Sewer
- Water: Public
- Utilities for property: Electricity Available, Sewer Available, Water Available
Community & neighborhood
Security
- Security features: Carbon Monoxide Detector(s), Secured Garage/Parking, Smoke Detector(s)
Location
- Region: Centerville
- Subdivision: Not in Subdivision
Other
Other facts
- Listing agreement: Exclusive Right To Sell
- Listing terms: Cash,Conventional,FHA,VA Loan
Price history
| Date | Event | Price |
|---|---|---|
| 4/7/2025 | Sold | $282,000-2.4%$165/sqft |
Source: | ||
| 3/3/2025 | Pending sale | $289,000$170/sqft |
Source: | ||
| 2/10/2025 | Price change | $289,000-3%$170/sqft |
Source: | ||
| 1/8/2025 | Listed for sale | $298,000+91.6%$175/sqft |
Source: | ||
| 10/24/2017 | Sold | $155,500-2.8%$91/sqft |
Source: Public Record | ||
Public tax history
| Year | Property taxes | Tax assessment |
|---|---|---|
| 2024 | $2,423 +8.7% | $87,760 +19.2% |
| 2023 | $2,230 +4.9% | $73,600 +5.4% |
| 2022 | $2,126 +8.5% | $69,800 +12.7% |
Find assessor info on the county website
Neighborhood: 31028
Nearby schools
GreatSchools rating
- 7/10Centerville Elementary SchoolGrades: PK-5Distance: 0.6 mi
- 6/10Thomson Middle SchoolGrades: 6-8Distance: 1 mi
- 4/10Northside High SchoolGrades: 9-12Distance: 2.8 mi
Schools provided by the listing agent
- Elementary: Centerville - Houston
- Middle: Thomson - Houston
- High: Northside - Houston
Source: MGMLS. This data may not be complete. We recommend contacting the local school district to confirm school assignments for this home.

Get pre-qualified for a loan
At Zillow Home Loans, we can pre-qualify you in as little as 5 minutes with no impact to your credit score.An equal housing lender. NMLS #10287.
Sell for more on Zillow
Get a free Zillow Showcase℠ listing and you could sell for .
$282,500
2% more+ $5,650
With Zillow Showcase(estimated)
$288,150