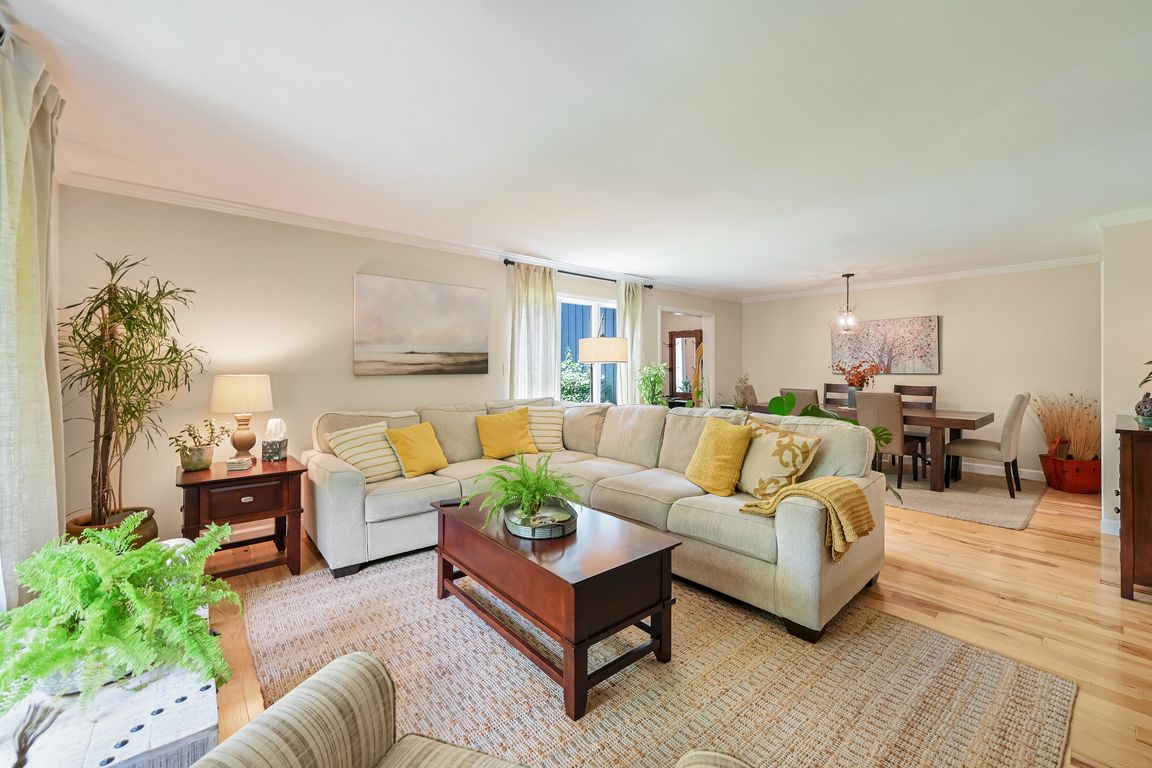
Active
$799,000
3beds
2,282sqft
110 Aurora Dr, Asheville, NC 28805
3beds
2,282sqft
Single family residence
Built in 1967
0.17 Acres
1 Attached garage space
$350 price/sqft
What's special
Finished basementModern livingNatural lightSleek quartz countertopsPrivate backyard oasisEffortless comfortLarge bonus room
Welcome to this thoughtfully renovated one-story home with a finished basement, perfectly situated in the highly desirable Kenilworth neighborhood of Asheville. While the exterior may appear unassuming, step inside and you’ll discover a stylish, light-filled interior designed for modern living and effortless comfort. The main level features brand-new light hardwood floors that ...
- 32 days |
- 1,327 |
- 71 |
Source: Canopy MLS as distributed by MLS GRID,MLS#: 4306684
Travel times
Living Room
Kitchen
Primary Bathroom
Primary Bedroom
Zillow last checked: 7 hours ago
Listing updated: October 26, 2025 at 01:06pm
Listing Provided by:
Lori Ledford loriledfordrealtor@gmail.com,
Coldwell Banker Advantage
Source: Canopy MLS as distributed by MLS GRID,MLS#: 4306684
Facts & features
Interior
Bedrooms & bathrooms
- Bedrooms: 3
- Bathrooms: 3
- Full bathrooms: 3
- Main level bedrooms: 3
Primary bedroom
- Features: En Suite Bathroom, Garden Tub, Walk-In Closet(s)
- Level: Main
Bedroom s
- Level: Main
Bedroom s
- Level: Main
Bathroom full
- Features: Garden Tub
- Level: Main
Bathroom full
- Level: Main
Bathroom full
- Level: Basement
Other
- Level: Basement
Dining area
- Level: Main
Kitchen
- Features: Kitchen Island
- Level: Main
Living room
- Level: Main
Heating
- Natural Gas
Cooling
- Central Air, Electric
Appliances
- Included: Dishwasher, Electric Range, Refrigerator
- Laundry: In Basement, Laundry Room
Features
- Flooring: Carpet, Tile, Wood
- Basement: Exterior Entry,Full,Interior Entry,Storage Space,Walk-Out Access,Walk-Up Access
- Fireplace features: Gas Vented
Interior area
- Total structure area: 1,778
- Total interior livable area: 2,282 sqft
- Finished area above ground: 1,778
- Finished area below ground: 504
Video & virtual tour
Property
Parking
- Total spaces: 1
- Parking features: Driveway, Attached Garage, Garage Faces Front, Garage on Main Level
- Attached garage spaces: 1
- Has uncovered spaces: Yes
Features
- Levels: One
- Stories: 1
- Patio & porch: Covered, Deck, Rear Porch
- Exterior features: Fire Pit
Lot
- Size: 0.17 Acres
- Features: Level, Wooded
Details
- Parcel number: 964896192400000
- Zoning: RM6
- Special conditions: Standard
Construction
Type & style
- Home type: SingleFamily
- Architectural style: Traditional
- Property subtype: Single Family Residence
Materials
- Stone, Wood
Condition
- New construction: No
- Year built: 1967
Utilities & green energy
- Sewer: Public Sewer
- Water: City
Community & HOA
Community
- Subdivision: Kenilworth
Location
- Region: Asheville
Financial & listing details
- Price per square foot: $350/sqft
- Tax assessed value: $354,900
- Annual tax amount: $3,290
- Date on market: 9/26/2025
- Listing terms: Cash,Conventional
- Road surface type: Asphalt, Paved