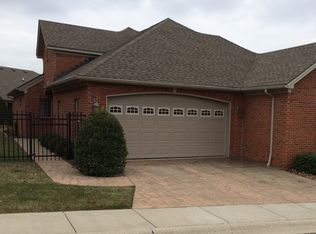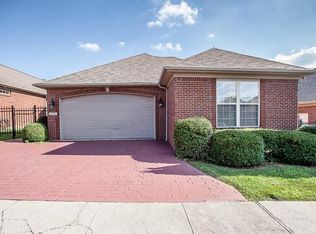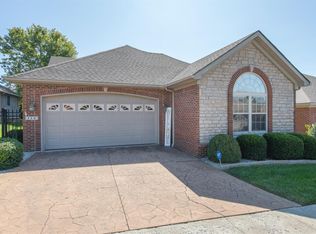Sold for $300,000 on 12/29/23
$300,000
110 Avalon Path, Georgetown, KY 40324
2beds
1,777sqft
Single Family Residence
Built in 2006
5,227.2 Square Feet Lot
$329,100 Zestimate®
$169/sqft
$1,774 Estimated rent
Home value
$329,100
$313,000 - $346,000
$1,774/mo
Zestimate® history
Loading...
Owner options
Explore your selling options
What's special
You do not want to miss this beautiful one-story home with no steps. When approaching the home you will notice this neighborhood is tranquil and well-maintained. This homeowner recently had the new driveway poured with stained concrete and stamped. Inside the home the tall ceilings and large windows make this home feel so open and inviting. The great room has plenty of space for the living area and a large kitchen table. There is also a gas fireplace. The kitchen has all appliances, plenty of additional cabinetry and a pantry. The extra-large primary bedroom boasts lots of natural light and tall ceilings with a large walk-in closet. The primary bath has a jacuzzi tub and a tiled walk-in shower. The home office has lots of built-in shelving, this room could be used as a third bedroom if necessary. The second bedroom is a great size. There is also a second full bath and laundry room. The garage is finished and has pull-down steps for attic access. The home also has an enclosed patio on the rear of the home perfect for enjoying the outdoors while in the comfort of your home. All of this is located just minutes from the Pavillion, dining, shopping, and I75. Schedule your appointment
Zillow last checked: 8 hours ago
Listing updated: August 28, 2025 at 11:01pm
Listed by:
Marcy Kelley 859-585-0456,
RE/MAX Creative Realty
Bought with:
Alma L Hopkins, 202843
Rector Hayden Realtors
Source: Imagine MLS,MLS#: 23023599
Facts & features
Interior
Bedrooms & bathrooms
- Bedrooms: 2
- Bathrooms: 2
- Full bathrooms: 2
Primary bedroom
- Level: First
Bedroom 1
- Level: First
Bathroom 1
- Description: Full Bath
- Level: First
Bathroom 2
- Description: Full Bath
- Level: First
Living room
- Level: First
Living room
- Level: First
Office
- Level: First
Utility room
- Level: First
Heating
- Forced Air, Natural Gas
Cooling
- Electric, Heat Pump
Appliances
- Included: Dryer, Disposal, Dishwasher, Microwave, Refrigerator, Washer, Range
- Laundry: Electric Dryer Hookup, Main Level, Washer Hookup
Features
- Breakfast Bar, Entrance Foyer, Master Downstairs, Walk-In Closet(s), Ceiling Fan(s)
- Flooring: Carpet, Hardwood, Tile
- Doors: Storm Door(s)
- Windows: Blinds
- Has basement: No
- Has fireplace: Yes
- Fireplace features: Gas Log, Living Room, Propane
Interior area
- Total structure area: 1,777
- Total interior livable area: 1,777 sqft
- Finished area above ground: 1,777
- Finished area below ground: 0
Property
Parking
- Total spaces: 2
- Parking features: Attached Garage, Garage Door Opener, Garage Faces Front
- Garage spaces: 2
- Has uncovered spaces: Yes
Features
- Levels: One
- Patio & porch: Patio
- Fencing: Partial
- Has view: Yes
- View description: Neighborhood, Other
Lot
- Size: 5,227 sqft
Details
- Parcel number: 16520237.000
Construction
Type & style
- Home type: SingleFamily
- Architectural style: Ranch
- Property subtype: Single Family Residence
Materials
- Brick Veneer, Stone
- Foundation: Slab
- Roof: Dimensional Style
Condition
- New construction: No
- Year built: 2006
Utilities & green energy
- Sewer: Public Sewer
- Water: Public
- Utilities for property: Electricity Connected, Natural Gas Connected, Sewer Connected, Water Connected
Community & neighborhood
Location
- Region: Georgetown
- Subdivision: Pavilion Courtyard
HOA & financial
HOA
- HOA fee: $125 monthly
- Services included: Snow Removal, Maintenance Grounds
Price history
| Date | Event | Price |
|---|---|---|
| 12/29/2023 | Sold | $300,000$169/sqft |
Source: | ||
| 12/16/2023 | Contingent | $300,000$169/sqft |
Source: | ||
| 12/13/2023 | Listed for sale | $300,000+50.1%$169/sqft |
Source: | ||
| 6/1/2009 | Sold | $199,900-11.9%$112/sqft |
Source: Public Record | ||
| 6/30/2006 | Sold | $226,850+404.1%$128/sqft |
Source: Public Record | ||
Public tax history
| Year | Property taxes | Tax assessment |
|---|---|---|
| 2022 | $1,638 +3.8% | $229,300 +4% |
| 2021 | $1,578 +876.9% | $220,400 +10.7% |
| 2017 | $162 +54.9% | $199,100 +0.9% |
Find assessor info on the county website
Neighborhood: 40324
Nearby schools
GreatSchools rating
- 4/10Anne Mason Elementary SchoolGrades: K-5Distance: 1.3 mi
- 8/10Scott County Middle SchoolGrades: 6-8Distance: 1.4 mi
- 6/10Scott County High SchoolGrades: 9-12Distance: 1.5 mi
Schools provided by the listing agent
- Elementary: Anne Mason
- Middle: Royal Spring
- High: Scott Co
Source: Imagine MLS. This data may not be complete. We recommend contacting the local school district to confirm school assignments for this home.

Get pre-qualified for a loan
At Zillow Home Loans, we can pre-qualify you in as little as 5 minutes with no impact to your credit score.An equal housing lender. NMLS #10287.


