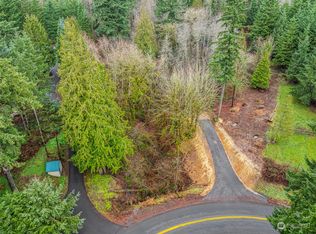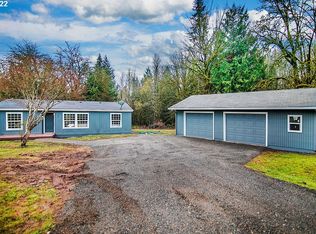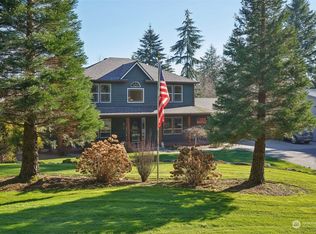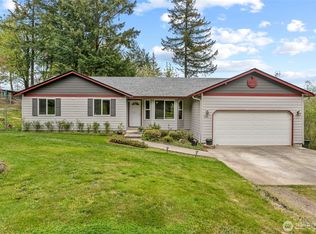Sold
Listed by:
Wendie L Altfilish,
Windermere Northwest Living
Bought with: Real Broker LLC
$499,900
110 Axis Road, Castle Rock, WA 98611
4beds
1,480sqft
Single Family Residence
Built in 2018
1.94 Acres Lot
$507,600 Zestimate®
$338/sqft
$2,544 Estimated rent
Home value
$507,600
$457,000 - $563,000
$2,544/mo
Zestimate® history
Loading...
Owner options
Explore your selling options
What's special
Nestled on just under 2 acres, this beautiful 4-bed, 2-bath home blends comfort, functionality, and style. The open-concept layout is anchored by a stunning kitchen with sleek quartz countertops, gold hardware, and seamless flow into the main living area. The primary suite boasts a walk-in closet and private bath, while a ductless heat pump ensures year-round efficiency. Step outside to a large back patio offering a perfect retreat for outdoor gatherings or relaxing. Additional features include 12x26x12 RV cover, two 12x24 powered sheds—one fully finished for a studio, office, or workshop—and a 16x16 enclosed dog pen. A 2-car attached garage & space for a future shop add even more flexibility. Don't miss the chance to make this home yours!
Zillow last checked: 8 hours ago
Listing updated: November 03, 2025 at 04:06am
Listed by:
Wendie L Altfilish,
Windermere Northwest Living
Bought with:
Brianna Ruiz, 25005164
Real Broker LLC
Source: NWMLS,MLS#: 2343080
Facts & features
Interior
Bedrooms & bathrooms
- Bedrooms: 4
- Bathrooms: 2
- Full bathrooms: 2
- Main level bathrooms: 2
- Main level bedrooms: 4
Primary bedroom
- Level: Main
Bedroom
- Level: Main
Bedroom
- Level: Main
Bedroom
- Level: Main
Bathroom full
- Level: Main
Bathroom full
- Level: Main
Entry hall
- Level: Main
Great room
- Level: Main
Kitchen with eating space
- Level: Main
Utility room
- Level: Main
Heating
- Ductless, Wall Unit(s), Electric
Cooling
- Ductless
Appliances
- Included: Dishwasher(s), Microwave(s), Refrigerator(s)
Features
- Ceiling Fan(s)
- Flooring: Vinyl Plank
- Basement: None
- Has fireplace: No
Interior area
- Total structure area: 1,480
- Total interior livable area: 1,480 sqft
Property
Parking
- Total spaces: 3
- Parking features: Detached Carport, Driveway, Attached Garage, RV Parking
- Attached garage spaces: 3
- Has carport: Yes
Features
- Levels: One
- Stories: 1
- Entry location: Main
- Patio & porch: Ceiling Fan(s), Walk-In Closet(s)
- Has view: Yes
- View description: Territorial
Lot
- Size: 1.94 Acres
- Features: Paved, Fenced-Fully, Outbuildings, Patio, RV Parking
- Topography: Level,Partial Slope
- Residential vegetation: Brush, Garden Space
Details
- Parcel number: WJ2207008
- Zoning: UZ
- Zoning description: Jurisdiction: County
- Special conditions: Standard
Construction
Type & style
- Home type: SingleFamily
- Property subtype: Single Family Residence
Materials
- Cement Planked, Wood Siding, Cement Plank
- Foundation: Poured Concrete
- Roof: Composition
Condition
- Year built: 2018
- Major remodel year: 2018
Utilities & green energy
- Sewer: Septic Tank
- Water: Shared Well
Community & neighborhood
Location
- Region: Castle Rock
- Subdivision: Castle Rock
Other
Other facts
- Listing terms: Cash Out,Conventional,FHA,VA Loan
- Cumulative days on market: 159 days
Price history
| Date | Event | Price |
|---|---|---|
| 10/3/2025 | Sold | $499,900$338/sqft |
Source: | ||
| 9/9/2025 | Pending sale | $499,900$338/sqft |
Source: | ||
| 8/27/2025 | Price change | $499,900-2.9%$338/sqft |
Source: | ||
| 8/15/2025 | Price change | $514,900-4.6%$348/sqft |
Source: | ||
| 8/8/2025 | Price change | $539,900-5.1%$365/sqft |
Source: | ||
Public tax history
| Year | Property taxes | Tax assessment |
|---|---|---|
| 2024 | $3,760 -1% | $448,630 -6% |
| 2023 | $3,798 +34.1% | $477,220 +16.8% |
| 2022 | $2,832 | $408,630 +29.5% |
Find assessor info on the county website
Neighborhood: 98611
Nearby schools
GreatSchools rating
- 2/10Castle Rock Elementary SchoolGrades: PK-5Distance: 1.3 mi
- 3/10Castle Rock Middle SchoolGrades: 6-8Distance: 1.3 mi
- 2/10Castle Rock High SchoolGrades: 9-12Distance: 1.9 mi
Schools provided by the listing agent
- Elementary: Castle Rock Elem
- Middle: Castle Rock Mid
- High: Castle Rock High
Source: NWMLS. This data may not be complete. We recommend contacting the local school district to confirm school assignments for this home.
Get pre-qualified for a loan
At Zillow Home Loans, we can pre-qualify you in as little as 5 minutes with no impact to your credit score.An equal housing lender. NMLS #10287.



