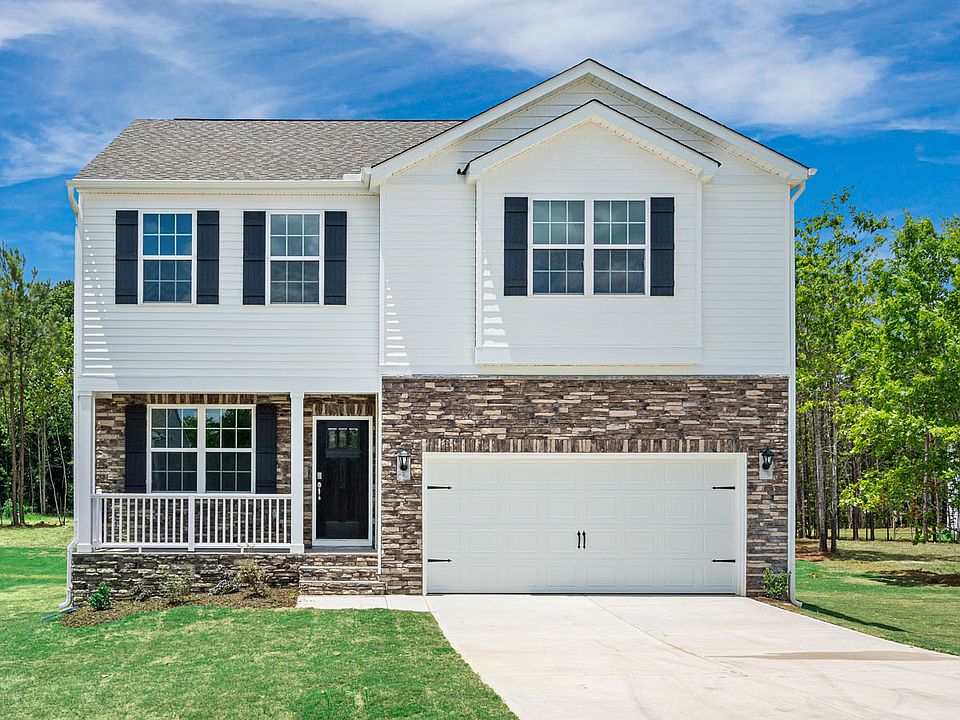Welcome to the Wilmington at 110 Babbling Creek Dr., Youngsville, NC 27596 at Baker Farm! ''Introducing the Wilmington plan at Baker Farm sitting on 1.28 acres!! The Wilmington is one of our most sought-after floorplans featuring 2,824 square feet, 4 bedrooms and 2.5 bathrooms. The moment you step inside the home you will be greeted by the foyer which connects you first to a home office, and then to a formal dining room which is perfect for entertaining. The foyer then leads into the center of the home. The open-concept layout integrates the main living area, your spacious family room, the chef-ready kitchen, featuring stainless steel appliances, a center prep-station, ample cabinets and counter-top space, and a large breakfast room perfect for casual dining. Upstairs, you will find your spacious primary suite and private bathroom with dual vanity, walk-in shower, private water closet and large walk-in closet. The additional three bedrooms all include walk-in closets, ideal for a growing family or guests. The Wilmington includes versatile loft area that can be a media room, playroom, or home gym. With its thoughtful design and spacious layout, the Wilmington is the perfect place to call home. Do not miss this opportunity to make the Wilmington yours at Baker Farm. * Photos are not of actual home or interior features and are representative of floor plan only. * ''
New construction
$428,750
110 Babbling Creek Dr, Youngsville, NC 27596
4beds
2,824sqft
Single Family Residence, Residential
Built in 2025
0.8 Acres Lot
$428,600 Zestimate®
$152/sqft
$64/mo HOA
- 80 days |
- 43 |
- 0 |
Zillow last checked: 7 hours ago
Listing updated: October 08, 2025 at 09:04am
Listed by:
Sam DeStefano 919-903-6506,
DR Horton-Terramor Homes, LLC
Source: Doorify MLS,MLS#: 10115443
Travel times
Schedule tour
Select your preferred tour type — either in-person or real-time video tour — then discuss available options with the builder representative you're connected with.
Facts & features
Interior
Bedrooms & bathrooms
- Bedrooms: 4
- Bathrooms: 3
- Full bathrooms: 2
- 1/2 bathrooms: 1
Heating
- Electric, Heat Pump
Cooling
- Electric, Zoned
Appliances
- Included: Dishwasher, Electric Range, Electric Water Heater, ENERGY STAR Qualified Appliances, Microwave, Plumbed For Ice Maker, Self Cleaning Oven
- Laundry: Electric Dryer Hookup, Laundry Room, Washer Hookup
Features
- Bathtub/Shower Combination, Double Vanity, Eat-in Kitchen, Entrance Foyer, High Ceilings, Kitchen Island, Open Floorplan, Pantry, Quartz Counters, Recessed Lighting, Smart Home, Smart Light(s), Smart Thermostat, Smooth Ceilings, Walk-In Closet(s), Walk-In Shower, Water Closet
- Flooring: Carpet, Vinyl
- Has fireplace: No
Interior area
- Total structure area: 2,824
- Total interior livable area: 2,824 sqft
- Finished area above ground: 2,824
- Finished area below ground: 0
Property
Parking
- Total spaces: 6
- Parking features: Concrete, Driveway, Garage
- Attached garage spaces: 2
- Uncovered spaces: 4
Features
- Levels: Two
- Stories: 2
- Patio & porch: Deck
- Exterior features: Rain Gutters, Smart Lock(s)
- Fencing: None
- Has view: Yes
Lot
- Size: 0.8 Acres
- Features: Landscaped, Partially Cleared, Wooded
Details
- Parcel number: TBD
- Special conditions: Standard
Construction
Type & style
- Home type: SingleFamily
- Architectural style: Traditional
- Property subtype: Single Family Residence, Residential
Materials
- Board & Batten Siding, Brick Veneer, Radiant Barrier, Vinyl Siding
- Foundation: Block, Raised
- Roof: Shingle
Condition
- New construction: Yes
- Year built: 2025
- Major remodel year: 2025
Details
- Builder name: DR Horton
Utilities & green energy
- Sewer: Septic Tank
- Water: Public, Well
- Utilities for property: Electricity Connected, Water Connected, Underground Utilities
Green energy
- Energy efficient items: Lighting, Thermostat
Community & HOA
Community
- Features: Street Lights
- Subdivision: Baker Farm
HOA
- Has HOA: Yes
- Amenities included: None
- Services included: Insurance, Maintenance Grounds, Storm Water Maintenance
- HOA fee: $385 semi-annually
Location
- Region: Youngsville
Financial & listing details
- Price per square foot: $152/sqft
- Date on market: 8/13/2025
About the community
Welcome to Baker Farm, our latest home community in the charming town of Youngsville, North Carolina. This community currently offers 6 floorplans, one-story to two-story homes, ranging from 1,764-2,824 sq ft, 3-4 bedrooms, 2-3 bathrooms, and 2-car garages.
As you step inside one of our homes, prepare to be captivated by the attention to detail and high-quality finishes throughout. The kitchen, a chef's dream, boasts beautiful shaker-style cabinets, granite countertops, a ceramic tile backsplash, stainless steel appliances, and kitchen islands. The open floorplan designs are perfect for entertaining, while the LED lighting adds a modern touch and creates a warm, inviting ambiance. The exterior schemes and elevations of our homes were carefully designed to create a beautiful streetscape that you'll be proud to call home. At Baker Farm, we understand the importance of modern living. That's why each home is equipped with smart home technology, putting convenience and control at your fingertips. Whether adjusting the temperature or turning on the lights, managing your home has never been easier.
Embrace the exceptional location of Baker Farm, our newest community just off Hwy. 98, offering effortless access to key destinations. Downtown Raleigh is easily accessible at just 21.7 miles away giving you and abundance of dining, shopping, entertainment, and historical attraction options. Plus, the charming Lafayette Village providing even more options for shopping and dining is only 19.4 miles away. Wake Forest is 9.5 miles away, offering a plethora of places to visit, historic attractions to see, recreation facilities to stay active, and various community events to keep you and your family busy year-round. Joyner Park Community Center is Wake Forest's newest and largest park just 11.3 miles away, provides an array of indoor and outdoor amenities you can take advantage of.
With its prime location, variety of floorplan offerings, and modern features, Baker Farm is truly a
Source: DR Horton

