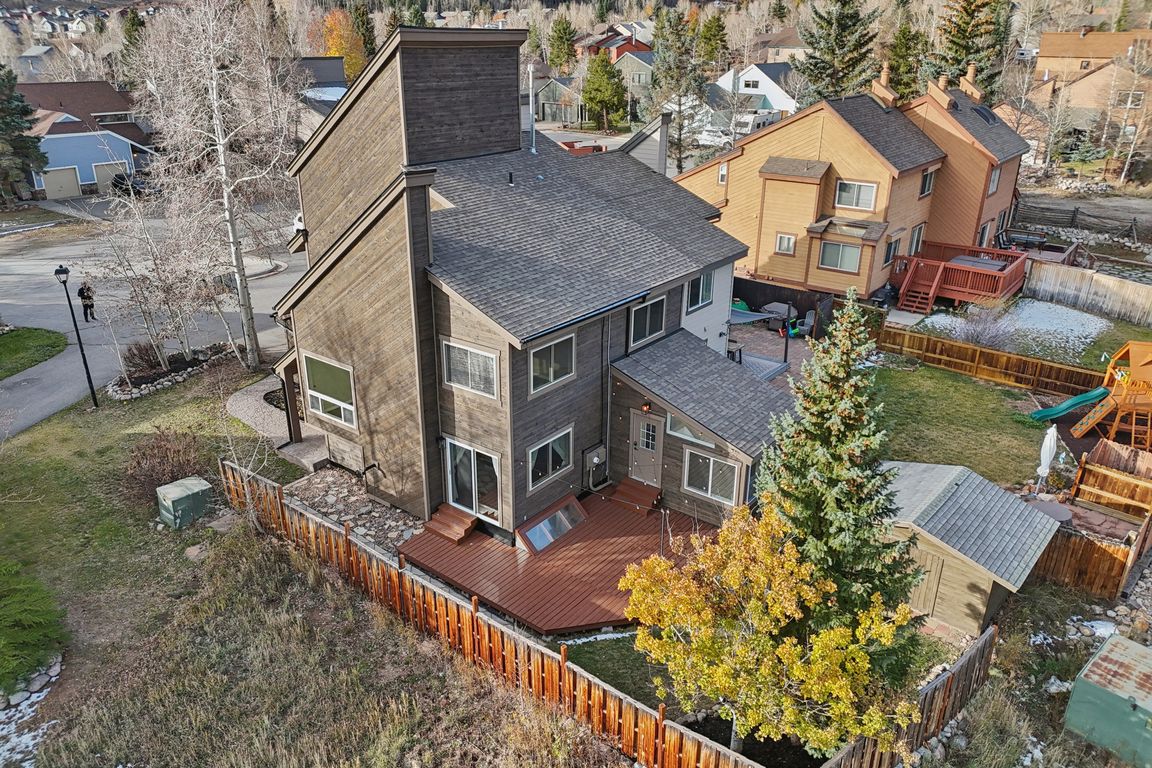
For sale
$1,400,000
3beds
2,544sqft
110 Badger Ct, Silverthorne, CO 80498
3beds
2,544sqft
Duplex, multi family
Built in 1978
1 Garage space
$550 price/sqft
$481 annually HOA fee
What's special
Cheerful sunroomFinished basementSunny south-facingUpdated kitchen islandNew roof and siding
Bright, Spacious, and Full of Upgrades! Don’t miss this sunny south-facing duplex in Willowbrook—larger than most and loaded with charm. Featuring 3 bedrooms, 2 baths, including a primary suite with a 5-piece bath, this home offers great livability inside and out. Enjoy the finished basement, updated kitchen island, and a cheerful sunroom ...
- 1 day |
- 232 |
- 8 |
Source: Altitude Realtors,MLS#: S1064077 Originating MLS: Summit Association of Realtors
Originating MLS: Summit Association of Realtors
Travel times
Living Room
Kitchen
Bedroom
Zillow last checked: 7 hours ago
Listing updated: October 25, 2025 at 02:39pm
Listed by:
Madeline Mishkind madeline@snowpackcolorado.com,
RE/MAX Properties of the Summit,
Paula Parker 970-390-2458,
RE/MAX Properties of the Summit
Source: Altitude Realtors,MLS#: S1064077 Originating MLS: Summit Association of Realtors
Originating MLS: Summit Association of Realtors
Facts & features
Interior
Bedrooms & bathrooms
- Bedrooms: 3
- Bathrooms: 2
- Full bathrooms: 1
- 3/4 bathrooms: 1
Heating
- Forced Air, Natural Gas
Appliances
- Included: Dishwasher, Electric Cooktop, Disposal, Microwave, Refrigerator, Dryer, Washer
- Laundry: In Unit
Features
- Entrance Foyer, Eat-in Kitchen, Five Piece Bathroom, Jetted Tub, Kitchen Island, Primary Suite, Open Floorplan, Pantry, Smoke Free, Cable TV
- Flooring: Luxury Vinyl, Luxury VinylTile, Stone, Tile, Wood
- Basement: Finished,Heated
Interior area
- Total interior livable area: 2,544 sqft
Property
Parking
- Total spaces: 1
- Parking features: Garage
- Garage spaces: 1
Features
- Levels: Three Or More
- Exterior features: Barbecue
- Has view: Yes
- View description: Mountain(s), Southern Exposure
Lot
- Size: 3,049.2 Square Feet
- Features: Near Public Transit
Details
- Additional structures: Shed(s)
- Parcel number: 1500499
- Zoning description: Planned Unit Development
Construction
Type & style
- Home type: MultiFamily
- Property subtype: Duplex, Multi Family
Materials
- Wood Frame
- Foundation: Poured
- Roof: Asphalt
Condition
- Resale
- Year built: 1978
Utilities & green energy
- Sewer: Connected
- Water: Public
- Utilities for property: Electricity Available, Natural Gas Available, Municipal Utilities, Phone Available, Sewer Available, Trash Collection, Water Available, Cable Available, Sewer Connected
Community & HOA
Community
- Features: See Remarks, Trails/Paths, Public Transportation
- Subdivision: Willowbrook Meadows Sub
HOA
- Has HOA: Yes
- Amenities included: Tennis Court(s)
- HOA fee: $481 annually
Location
- Region: Silverthorne
Financial & listing details
- Price per square foot: $550/sqft
- Tax assessed value: $1,150,200
- Annual tax amount: $2,945
- Date on market: 10/25/2025
- Exclusions: No
- Road surface type: Paved