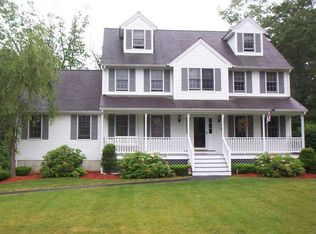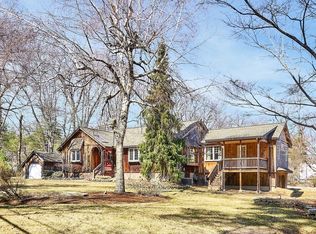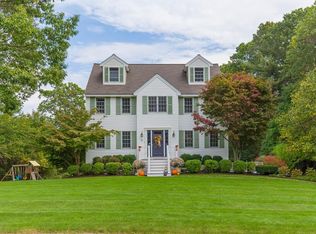This unique property has so much to offer! An updated while still cozy and welcoming feel that is hard to find! Open main level with easy flow for entertaining and for enjoying the warmth of the newly added wood stove. Both bathrooms and kitchen have been updated with granite countertops. Wood and tile floors throughout. Large lot with lots of privacy. Enter the great cement patio from the slider off the dining room. Enjoy outdoor entertaining while looking out at the open backyard. The large lot extends approximately 50 feet into the woods. Plenty of storage including a large garage and 2 large sheds with storage lofts, one with a woodworking shop. Located just down the street from the Billerica Country Club and close to shopping, schools, and highways. Parcel is made up of 2 lots. Any questions/research related to subdivision is buyer's responsibility. Seller will entertain all reasonable offers as they are received. Please do not enter animal pens. Observe COVID 19 protocol
This property is off market, which means it's not currently listed for sale or rent on Zillow. This may be different from what's available on other websites or public sources.


