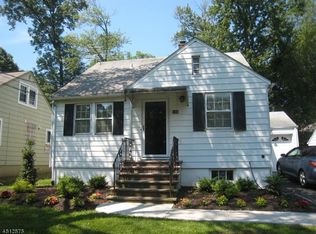Closed
Street View
$540,000
110 Baltusrol Way, Springfield Twp., NJ 07081
3beds
1baths
--sqft
Single Family Residence
Built in 1943
5,227.2 Square Feet Lot
$552,500 Zestimate®
$--/sqft
$3,132 Estimated rent
Home value
$552,500
$481,000 - $630,000
$3,132/mo
Zestimate® history
Loading...
Owner options
Explore your selling options
What's special
Zillow last checked: 22 hours ago
Listing updated: October 07, 2025 at 02:50am
Listed by:
Michael Martinetti 908-233-8502,
Keller Williams Realty
Bought with:
Jake Stathis
Liberty Realty, LLC
Source: GSMLS,MLS#: 3979500
Facts & features
Interior
Bedrooms & bathrooms
- Bedrooms: 3
- Bathrooms: 1
Property
Lot
- Size: 5,227 sqft
- Dimensions: 50 x 105
Details
- Parcel number: 1700602000000004
Construction
Type & style
- Home type: SingleFamily
- Property subtype: Single Family Residence
Condition
- Year built: 1943
Community & neighborhood
Location
- Region: Springfield
Price history
| Date | Event | Price |
|---|---|---|
| 10/6/2025 | Sold | $540,000+8.2% |
Source: | ||
| 8/15/2025 | Pending sale | $499,000 |
Source: | ||
| 8/9/2025 | Listed for sale | $499,000+16% |
Source: | ||
| 11/3/2022 | Sold | $430,000 |
Source: Public Record Report a problem | ||
Public tax history
| Year | Property taxes | Tax assessment |
|---|---|---|
| 2024 | $10,122 +1.7% | $426,200 |
| 2023 | $9,956 +7.7% | $426,200 |
| 2022 | $9,244 +8.2% | $426,200 +271.3% |
Find assessor info on the county website
Neighborhood: 07081
Nearby schools
GreatSchools rating
- 8/10James Caldwell Elementary SchoolGrades: 3-5Distance: 0.6 mi
- 5/10Florence M. Gaudineer Middle SchoolGrades: 6-8Distance: 1 mi
- 5/10Jonathan Dayton High SchoolGrades: 9-12Distance: 0.8 mi
Get a cash offer in 3 minutes
Find out how much your home could sell for in as little as 3 minutes with a no-obligation cash offer.
Estimated market value$552,500
Get a cash offer in 3 minutes
Find out how much your home could sell for in as little as 3 minutes with a no-obligation cash offer.
Estimated market value
$552,500
