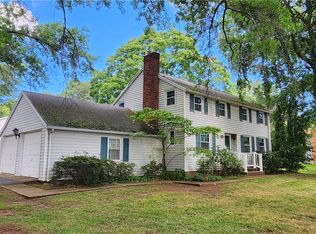Closed
$270,000
110 Bay Knoll Rd, Rochester, NY 14622
3beds
1,411sqft
Single Family Residence
Built in 1963
0.28 Acres Lot
$278,900 Zestimate®
$191/sqft
$2,397 Estimated rent
Home value
$278,900
$259,000 - $301,000
$2,397/mo
Zestimate® history
Loading...
Owner options
Explore your selling options
What's special
Welcome to this beautifully cared for 3-bedroom, 1.5-bath home that exudes warmth and pride of ownership throughout! From the moment you arrive, you'll appreciate the inviting curb appeal on this dead end street, so no through traffic! Once you step inside you will find a bright big beautiful bay window in the living room. The large kitchen, dining area and separate family room makes for inviting gatherings with family and friends. You will be also sure to enjoy the enclosed sun porch! A perfect spot to relax with your morning coffee or unwind at the end of the day while enjoying views of the yard. This home has been meticulously maintained, offering peace of mind and move-in-ready comfort. Don’t miss your chance to own this gem! Delayed showings begin on 7/24/25 at 8am, Delayed Negotiations start on 7/30/25, offers due by 12pm.
Zillow last checked: 8 hours ago
Listing updated: September 02, 2025 at 04:24pm
Listed by:
Linnea F. Muller 585-752-6715,
Empire Realty Group
Bought with:
Shannon M. Fitzpatrick, 10401271025
Keller Williams Realty Greater Rochester
Source: NYSAMLSs,MLS#: R1623622 Originating MLS: Rochester
Originating MLS: Rochester
Facts & features
Interior
Bedrooms & bathrooms
- Bedrooms: 3
- Bathrooms: 2
- Full bathrooms: 1
- 1/2 bathrooms: 1
- Main level bathrooms: 1
Heating
- Gas, Forced Air
Cooling
- Central Air
Appliances
- Included: Dryer, Electric Cooktop, Electric Oven, Electric Range, Disposal, Gas Water Heater
- Laundry: In Basement
Features
- Entrance Foyer, Eat-in Kitchen, Separate/Formal Living Room, Living/Dining Room, Sliding Glass Door(s)
- Flooring: Carpet, Hardwood, Tile, Varies
- Doors: Sliding Doors
- Basement: Partial
- Number of fireplaces: 1
Interior area
- Total structure area: 1,411
- Total interior livable area: 1,411 sqft
Property
Parking
- Total spaces: 2
- Parking features: Attached, Electricity, Garage, Driveway, Garage Door Opener
- Attached garage spaces: 2
Features
- Stories: 4
- Exterior features: Blacktop Driveway
Lot
- Size: 0.28 Acres
- Dimensions: 80 x 150
- Features: Rectangular, Rectangular Lot, Residential Lot
Details
- Parcel number: 2634000771900001041000
- Special conditions: Standard
Construction
Type & style
- Home type: SingleFamily
- Architectural style: Split Level
- Property subtype: Single Family Residence
Materials
- Vinyl Siding
- Foundation: Block
- Roof: Asphalt
Condition
- Resale
- Year built: 1963
Utilities & green energy
- Electric: Circuit Breakers
- Sewer: Septic Tank
- Water: Connected, Public
- Utilities for property: Water Connected
Community & neighborhood
Security
- Security features: Security System Leased
Location
- Region: Rochester
Other
Other facts
- Listing terms: Cash,Conventional,FHA,VA Loan
Price history
| Date | Event | Price |
|---|---|---|
| 9/2/2025 | Sold | $270,000+35.1%$191/sqft |
Source: | ||
| 8/1/2025 | Pending sale | $199,900$142/sqft |
Source: | ||
| 7/31/2025 | Contingent | $199,900$142/sqft |
Source: | ||
| 7/23/2025 | Listed for sale | $199,900$142/sqft |
Source: | ||
Public tax history
| Year | Property taxes | Tax assessment |
|---|---|---|
| 2024 | -- | $183,000 |
| 2023 | -- | $183,000 +44.9% |
| 2022 | -- | $126,300 |
Find assessor info on the county website
Neighborhood: 14622
Nearby schools
GreatSchools rating
- NAIvan L Green Primary SchoolGrades: PK-2Distance: 1 mi
- 3/10East Irondequoit Middle SchoolGrades: 6-8Distance: 1.1 mi
- 6/10Eastridge Senior High SchoolGrades: 9-12Distance: 0.4 mi
Schools provided by the listing agent
- District: East Irondequoit
Source: NYSAMLSs. This data may not be complete. We recommend contacting the local school district to confirm school assignments for this home.
