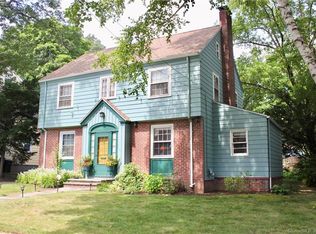Sold for $500,000
$500,000
110 Bellevue Road, New Haven, CT 06511
4beds
2,305sqft
Single Family Residence
Built in 1938
6,098.4 Square Feet Lot
$541,300 Zestimate®
$217/sqft
$4,206 Estimated rent
Home value
$541,300
$514,000 - $568,000
$4,206/mo
Zestimate® history
Loading...
Owner options
Explore your selling options
What's special
Newly Renovated Home - Turn Key. 110 Bellevue offers spacious living with room for everyone and everything. Located with easy access to all major highways, access to Downtown and local colleges. Be the 1st to cook in the new Kitchen with all new appliances. Heating and Cooling System, Roof, Driveway, and sidewalks all completed this year. So much space, a must see. Inspection will be for informational purposes only.
Zillow last checked: 8 hours ago
Listing updated: October 20, 2023 at 07:22am
Listed by:
Meghan Carbone 203-376-0579,
Property World 203-877-1221,
Leah Fonte 203-815-6186,
Property World
Bought with:
Monique Jacobs, RES.0823403
Showcase Realty, Inc.
Source: Smart MLS,MLS#: 170596926
Facts & features
Interior
Bedrooms & bathrooms
- Bedrooms: 4
- Bathrooms: 3
- Full bathrooms: 2
- 1/2 bathrooms: 1
Primary bedroom
- Features: Built-in Features, Cedar Closet(s), Walk-In Closet(s), Hardwood Floor
- Level: Upper
- Area: 221 Square Feet
- Dimensions: 13 x 17
Bedroom
- Features: Hardwood Floor
- Level: Upper
- Area: 182 Square Feet
- Dimensions: 13 x 14
Bedroom
- Features: Hardwood Floor
- Level: Upper
- Area: 117 Square Feet
- Dimensions: 9 x 13
Bedroom
- Features: Hardwood Floor
- Level: Upper
- Area: 130 Square Feet
- Dimensions: 10 x 13
Den
- Level: Lower
- Area: 300 Square Feet
- Dimensions: 12 x 25
Dining room
- Features: Hardwood Floor
- Level: Main
- Area: 156 Square Feet
- Dimensions: 12 x 13
Family room
- Features: Wall/Wall Carpet
- Level: Main
- Area: 168 Square Feet
- Dimensions: 12 x 14
Kitchen
- Level: Main
- Area: 144 Square Feet
- Dimensions: 12 x 12
Living room
- Features: Fireplace, Hardwood Floor
- Level: Main
- Area: 273 Square Feet
- Dimensions: 13 x 21
Heating
- Gas on Gas, Zoned, Natural Gas
Cooling
- Central Air, Zoned
Appliances
- Included: Oven/Range, Microwave, Range Hood, Refrigerator, Dishwasher, Disposal, Washer, Dryer, Water Heater, Gas Water Heater
- Laundry: Lower Level, Mud Room
Features
- Entrance Foyer
- Basement: Full,Finished,Heated,Cooled
- Attic: Walk-up,Finished
- Number of fireplaces: 1
Interior area
- Total structure area: 2,305
- Total interior livable area: 2,305 sqft
- Finished area above ground: 1,915
- Finished area below ground: 390
Property
Parking
- Total spaces: 1
- Parking features: Attached, Garage Door Opener, Private, Driveway
- Attached garage spaces: 1
- Has uncovered spaces: Yes
Features
- Patio & porch: Deck
Lot
- Size: 6,098 sqft
Details
- Parcel number: 1256349
- Zoning: RS2
Construction
Type & style
- Home type: SingleFamily
- Architectural style: Colonial
- Property subtype: Single Family Residence
Materials
- Wood Siding
- Foundation: Concrete Perimeter
- Roof: Asphalt
Condition
- New construction: No
- Year built: 1938
Utilities & green energy
- Sewer: Public Sewer
- Water: Public
Green energy
- Green verification: ENERGY STAR Certified Homes
- Energy efficient items: Thermostat
Community & neighborhood
Location
- Region: New Haven
- Subdivision: Westville
Price history
| Date | Event | Price |
|---|---|---|
| 10/12/2023 | Sold | $500,000+5.3%$217/sqft |
Source: | ||
| 10/11/2023 | Pending sale | $475,000$206/sqft |
Source: | ||
| 9/14/2023 | Contingent | $475,000$206/sqft |
Source: | ||
| 9/9/2023 | Listed for sale | $475,000-4.8%$206/sqft |
Source: | ||
| 10/2/2022 | Listing removed | -- |
Source: | ||
Public tax history
| Year | Property taxes | Tax assessment |
|---|---|---|
| 2025 | $9,198 +24.6% | $233,450 +21.7% |
| 2024 | $7,384 +3.5% | $191,800 |
| 2023 | $7,135 -6.4% | $191,800 |
Find assessor info on the county website
Neighborhood: Beaver Hills
Nearby schools
GreatSchools rating
- 4/10Beecher SchoolGrades: PK-8Distance: 0.4 mi
- 1/10James Hillhouse High SchoolGrades: 9-12Distance: 0.4 mi
Get pre-qualified for a loan
At Zillow Home Loans, we can pre-qualify you in as little as 5 minutes with no impact to your credit score.An equal housing lender. NMLS #10287.
Sell for more on Zillow
Get a Zillow Showcase℠ listing at no additional cost and you could sell for .
$541,300
2% more+$10,826
With Zillow Showcase(estimated)$552,126
