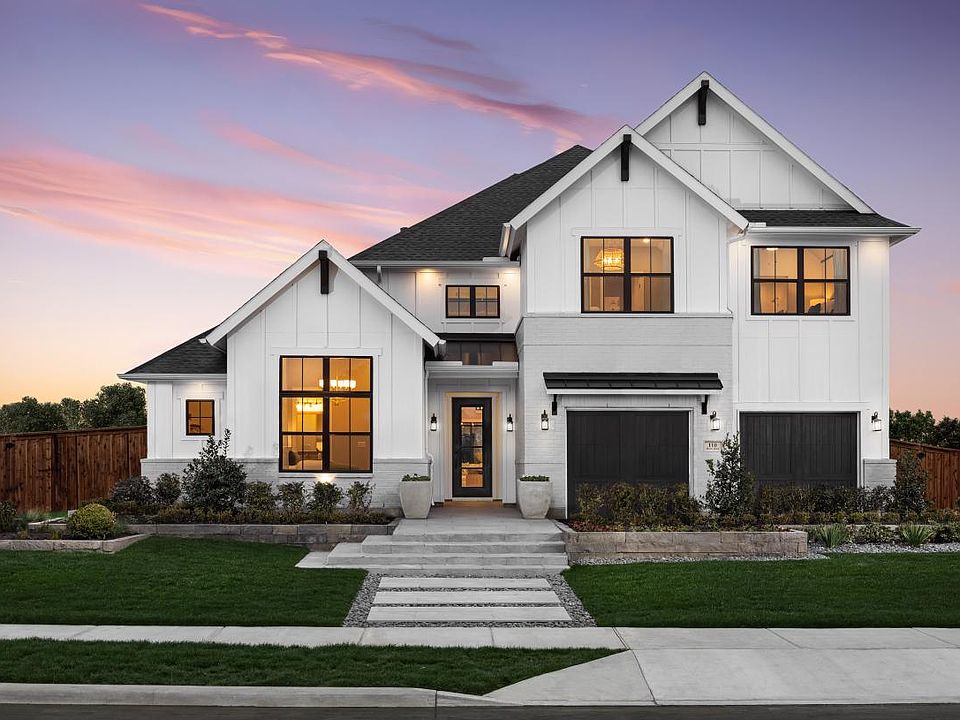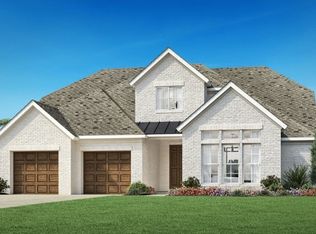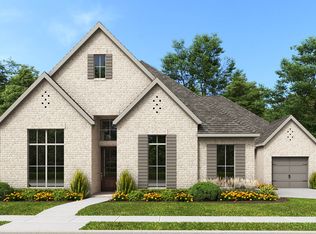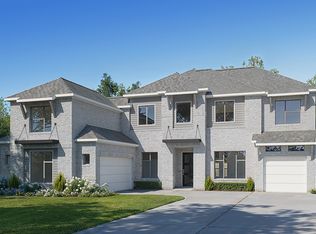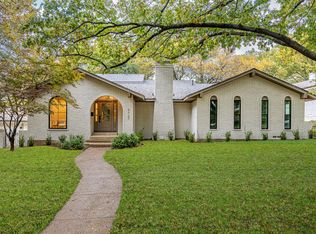110 Birch Blvd, Murphy, TX 75094
What's special
- 42 days |
- 609 |
- 22 |
Zillow last checked: 8 hours ago
Listing updated: November 17, 2025 at 12:29pm
Danielle Durbin 0692360 214-906-9450,
SevenHaus Realty
Daniel Durbin 0712588 214-906-9450,
SevenHaus Realty
Travel times
Facts & features
Interior
Bedrooms & bathrooms
- Bedrooms: 4
- Bathrooms: 5
- Full bathrooms: 4
- 1/2 bathrooms: 1
Primary bedroom
- Features: Built-in Features, En Suite Bathroom, Separate Shower, Walk-In Closet(s)
- Level: First
- Dimensions: 0 x 0
Bedroom
- Level: First
- Dimensions: 0 x 0
Bedroom
- Level: Second
- Dimensions: 0 x 0
Bedroom
- Level: Second
- Dimensions: 0 x 0
Dining room
- Level: First
- Dimensions: 0 x 0
Game room
- Level: Second
- Dimensions: 0 x 0
Kitchen
- Features: Built-in Features, Eat-in Kitchen, Kitchen Island, Stone Counters, Walk-In Pantry
- Level: First
- Dimensions: 0 x 0
Living room
- Features: Fireplace
- Level: First
- Dimensions: 0 x 0
Media room
- Level: Second
- Dimensions: 0 x 0
Office
- Level: First
- Dimensions: 0 x 0
Heating
- Central, Zoned
Cooling
- Central Air, Electric, Zoned
Appliances
- Included: Dishwasher, Electric Oven, Gas Cooktop, Disposal, Microwave
- Laundry: Laundry in Utility Room
Features
- Built-in Features, Decorative/Designer Lighting Fixtures, High Speed Internet, Kitchen Island, Vaulted Ceiling(s)
- Has basement: No
- Number of fireplaces: 1
- Fireplace features: Gas Starter
Interior area
- Total interior livable area: 3,644 sqft
Video & virtual tour
Property
Parking
- Total spaces: 3
- Parking features: Garage, Garage Door Opener
- Attached garage spaces: 3
Features
- Levels: Two
- Stories: 2
- Patio & porch: Rear Porch, Front Porch, Patio, Covered
- Exterior features: Rain Gutters
- Pool features: None
Lot
- Size: 0.26 Acres
- Features: Interior Lot, Landscaped, Few Trees
Details
- Parcel number: R1355300B00101
Construction
Type & style
- Home type: SingleFamily
- Architectural style: Traditional,Detached
- Property subtype: Single Family Residence
Condition
- New construction: Yes
- Year built: 2024
Details
- Builder name: Toll Brothers
Utilities & green energy
- Sewer: Public Sewer
- Water: Public
- Utilities for property: Sewer Available, Water Available
Community & HOA
Community
- Subdivision: Crescent Hill
HOA
- Has HOA: Yes
- Services included: Association Management, Maintenance Grounds, Maintenance Structure
- HOA fee: $600 annually
- HOA name: Neighborhood Management
- HOA phone: 214-538-4997
Location
- Region: Murphy
Financial & listing details
- Price per square foot: $356/sqft
- Tax assessed value: $780,903
- Annual tax amount: $12,772
- Date on market: 10/28/2025
- Cumulative days on market: 43 days
- Listing terms: Cash,Conventional,FHA,VA Loan
About the community
Source: Toll Brothers Inc.
1 home in this community
Available homes
| Listing | Price | Bed / bath | Status |
|---|---|---|---|
Current home: 110 Birch Blvd | $1,299,000 | 4 bed / 5 bath | Available |
Source: Toll Brothers Inc.
Contact builder

By pressing Contact builder, you agree that Zillow Group and other real estate professionals may call/text you about your inquiry, which may involve use of automated means and prerecorded/artificial voices and applies even if you are registered on a national or state Do Not Call list. You don't need to consent as a condition of buying any property, goods, or services. Message/data rates may apply. You also agree to our Terms of Use.
Learn how to advertise your homesEstimated market value
Not available
Estimated sales range
Not available
Not available
Price history
| Date | Event | Price |
|---|---|---|
| 11/15/2025 | Price change | $1,299,000-3.7%$356/sqft |
Source: | ||
| 10/24/2025 | Price change | $1,349,000-3.6%$370/sqft |
Source: | ||
| 10/9/2025 | Listed for sale | $1,399,000$384/sqft |
Source: | ||
Public tax history
| Year | Property taxes | Tax assessment |
|---|---|---|
| 2025 | -- | $780,903 |
Find assessor info on the county website
Monthly payment
Neighborhood: Glen Ridge Estates
Nearby schools
GreatSchools rating
- 9/10Boggess Elementary SchoolGrades: PK-5Distance: 0.2 mi
- 9/10Murphy Middle SchoolGrades: 6-8Distance: 0.4 mi
- 6/10C A Mcmillen High SchoolGrades: 9-10Distance: 0.7 mi
Schools provided by the builder
- Elementary: Hunt Elementary School
- Middle: Murphy Middle School
- High: McMillen & Plano East High School
- District: Plano ISD
Source: Toll Brothers Inc.. This data may not be complete. We recommend contacting the local school district to confirm school assignments for this home.
