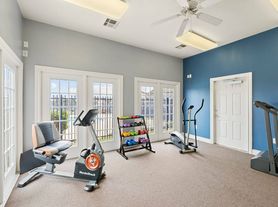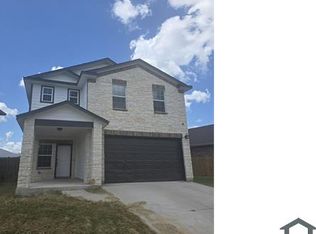** Half off first full months rent** This brand new single-family residence in Elgin offers an inviting home, ready for you to move in. The kitchen provides a welcoming space with its beautiful stone countertops and shaker cabinets, creating a functional and stylish environment for meal preparation and gatherings. Imagine starting your day in this bright and airy space, enjoying a quiet moment at the kitchen peninsula. With two garage spaces available, vehicle storage and protection from the elements is assured. The fenced backyard offers a private outdoor area, perfect for relaxation or entertaining. The residence includes a porch, a pleasant spot to unwind and enjoy the residential area. This single-family residence provides the convenience of a dedicated laundry room and the benefit of a walk-in closet. With three bedrooms and two bathrooms, this property represents a wonderful opportunity to own a newly built home. All brand new appliances included and solar panels.
House for rent
$1,995/mo
110 Bluestem Dr, Elgin, TX 78621
3beds
1,533sqft
Price may not include required fees and charges.
Singlefamily
Available now
Cats, dogs OK
Central air
In unit laundry
2 Attached garage spaces parking
Natural gas, central
What's special
Private outdoor areaThree bedroomsTwo bathroomsBeautiful stone countertopsBright and airy spaceShaker cabinetsFenced backyard
- 51 days
- on Zillow |
- -- |
- -- |
Travel times
Renting now? Get $1,000 closer to owning
Unlock a $400 renter bonus, plus up to a $600 savings match when you open a Foyer+ account.
Offers by Foyer; terms for both apply. Details on landing page.
Facts & features
Interior
Bedrooms & bathrooms
- Bedrooms: 3
- Bathrooms: 2
- Full bathrooms: 2
Heating
- Natural Gas, Central
Cooling
- Central Air
Appliances
- Included: Dishwasher, Disposal, Oven, Range
- Laundry: In Unit, Laundry Room
Features
- Open Floorplan, Pantry, Recessed Lighting, Walk In Closet, Walk-In Closet(s)
- Flooring: Carpet
Interior area
- Total interior livable area: 1,533 sqft
Property
Parking
- Total spaces: 2
- Parking features: Attached, Covered
- Has attached garage: Yes
- Details: Contact manager
Features
- Stories: 1
- Exterior features: Contact manager
Details
- Parcel number: 8729383
Construction
Type & style
- Home type: SingleFamily
- Property subtype: SingleFamily
Materials
- Roof: Composition,Shake Shingle
Condition
- Year built: 2024
Community & HOA
Community
- Features: Clubhouse, Playground
Location
- Region: Elgin
Financial & listing details
- Lease term: 12 Months
Price history
| Date | Event | Price |
|---|---|---|
| 8/13/2025 | Listed for rent | $1,995-3.2%$1/sqft |
Source: Unlock MLS #8275308 | ||
| 6/11/2025 | Listing removed | $2,060$1/sqft |
Source: Unlock MLS #8275308 | ||
| 5/26/2025 | Listed for rent | $2,060$1/sqft |
Source: Unlock MLS #8275308 | ||
| 12/30/2024 | Sold | -- |
Source: | ||
| 10/19/2024 | Pending sale | $302,990$198/sqft |
Source: | ||

