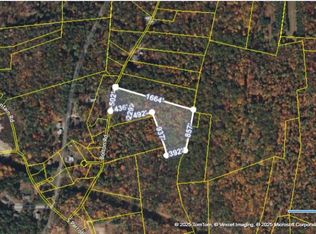Closed
Listed by:
Greg Carter,
Four Seasons Sotheby's International Realty 603-924-3321,
Michelle R Carter,
Four Seasons Sotheby's International Realty
Bought with: BHG Masiello Keene
$400,000
110 Bolton Road, Winchester, NH 03470
2beds
1,748sqft
Single Family Residence
Built in 1977
7.3 Acres Lot
$402,000 Zestimate®
$229/sqft
$2,265 Estimated rent
Home value
$402,000
$297,000 - $547,000
$2,265/mo
Zestimate® history
Loading...
Owner options
Explore your selling options
What's special
This Cedar-clad 1977 Gambrel home was thoughtfully placed on a quiet, wooded lot on the outskirts of Winchester, NH. A brook brings the sounds and sight of fresh water passing through your back yard year-round, providing a peaceful natural setting for this well-kept home. The 7.3 acres provides lots of privacy from neighbors and room to expand. Step into the foyer to kick off your shoes and hang up your jacket. Through the next door you'll step up into a tastefully updated kitchen with granite countertops and all new appliances, including 1st floor washer and dryer access. As you make your way through the kitchen, you'll find another gas-powered stove surrounded by a brick hearth, a wainscoted living room sit down area, and a 3/4 bath with a fully tiled, large shower. Up the oak stairs are two sizeable bedrooms, the 3/4 upstairs bathroom is built into the primary bedroom. 3 mini split heads provide the ability use the efficient pump system to heat/cool. The basement, easily accessed via interior stairs and an exterior bulkhead, is useful for storage, utility access, and an additional home heating system: a sizeable glass front woodstove for bottom-up natural wood heat. The forest shade lot/metal roof keeps the interior temperature cool on hot summer days, while the deck overlooking the backyard offers the chance to soak in the warm sun followed by a dip in the brook below to cool off. Assisted showings only by appointment. For sale as partially furnished- inquire for list.
Zillow last checked: 8 hours ago
Listing updated: August 28, 2025 at 07:14am
Listed by:
Greg Carter,
Four Seasons Sotheby's International Realty 603-924-3321,
Michelle R Carter,
Four Seasons Sotheby's International Realty
Bought with:
Isabella S Luhrs
BHG Masiello Keene
Source: PrimeMLS,MLS#: 5022481
Facts & features
Interior
Bedrooms & bathrooms
- Bedrooms: 2
- Bathrooms: 2
- 3/4 bathrooms: 2
Heating
- Propane, Wood, Electric, Heat Pump, Gas Stove, Wood Stove, Mini Split
Cooling
- Mini Split
Appliances
- Included: Dishwasher, Dryer, Microwave, Gas Range, Refrigerator, Gas Water Heater
- Laundry: 1st Floor Laundry
Features
- Hearth, Kitchen/Dining, Natural Light, Natural Woodwork, Indoor Storage
- Flooring: Ceramic Tile, Concrete, Softwood, Wood, Vinyl Plank
- Windows: Skylight(s)
- Basement: Bulkhead,Climate Controlled,Concrete,Concrete Floor,Interior Stairs,Interior Access,Exterior Entry,Basement Stairs,Interior Entry
- Fireplace features: Wood Stove Hook-up
Interior area
- Total structure area: 2,522
- Total interior livable area: 1,748 sqft
- Finished area above ground: 1,548
- Finished area below ground: 200
Property
Parking
- Parking features: Paved
Accessibility
- Accessibility features: 1st Floor 3/4 Bathroom, 1st Floor Hrd Surfce Flr, Paved Parking, 1st Floor Laundry
Features
- Levels: Two
- Stories: 2
- Patio & porch: Heated Porch
- Exterior features: Deck, Garden, Natural Shade
- Waterfront features: Stream
- Frontage length: Road frontage: 936
Lot
- Size: 7.30 Acres
- Features: Country Setting, Wooded
Details
- Parcel number: WNCHM00004B000045L000000
- Zoning description: Rural - 01
Construction
Type & style
- Home type: SingleFamily
- Architectural style: Gambrel
- Property subtype: Single Family Residence
Materials
- Wood Frame, Cedar Exterior, Shake Siding
- Foundation: Block, Pillar/Post/Pier
- Roof: Metal
Condition
- New construction: No
- Year built: 1977
Utilities & green energy
- Electric: 200+ Amp Service
- Sewer: 1000 Gallon, Leach Field
- Utilities for property: Propane
Community & neighborhood
Security
- Security features: HW/Batt Smoke Detector
Location
- Region: Winchester
Other
Other facts
- Road surface type: Paved
Price history
| Date | Event | Price |
|---|---|---|
| 8/28/2025 | Sold | $400,000-5.9%$229/sqft |
Source: | ||
| 5/16/2025 | Price change | $425,000-4.5%$243/sqft |
Source: | ||
| 5/2/2025 | Price change | $445,000-2.2%$255/sqft |
Source: | ||
| 4/25/2025 | Price change | $455,000-2.2%$260/sqft |
Source: | ||
| 2/28/2025 | Listed for sale | $465,000-3.7%$266/sqft |
Source: | ||
Public tax history
| Year | Property taxes | Tax assessment |
|---|---|---|
| 2024 | $6,605 -7.7% | $225,800 |
| 2023 | $7,153 +10.9% | $225,800 +0.4% |
| 2022 | $6,452 -0.2% | $224,800 |
Find assessor info on the county website
Neighborhood: 03470
Nearby schools
GreatSchools rating
- 3/10Winchester SchoolGrades: PK-8Distance: 3.8 mi
Get pre-qualified for a loan
At Zillow Home Loans, we can pre-qualify you in as little as 5 minutes with no impact to your credit score.An equal housing lender. NMLS #10287.
