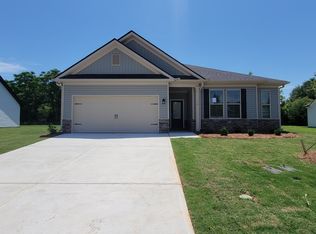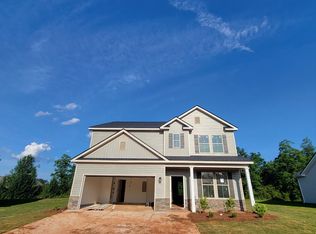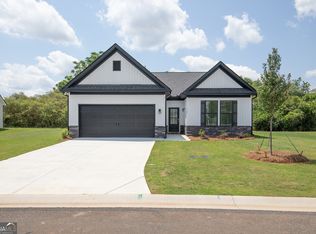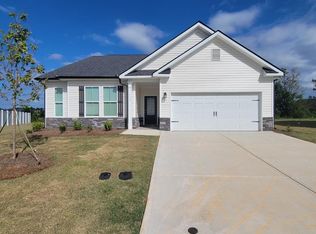Closed
$286,600
110 Breakwater Way, Perry, GA 31069
3beds
1,650sqft
Single Family Residence
Built in 2024
6,534 Square Feet Lot
$283,500 Zestimate®
$174/sqft
$2,148 Estimated rent
Home value
$283,500
$261,000 - $309,000
$2,148/mo
Zestimate® history
Loading...
Owner options
Explore your selling options
What's special
The Woodhaven Plan built by My Home Communities. Quick Move-In! Welcome to your dream home, a charming ranch-style retreat just 5 minutes from downtown Perry, where shopping and dining abound. Step inside to a spacious living room, featuring a stunning fireplace with a shiplap wall as the focal point. The open floor plan connects seamlessly to the gourmet kitchen with expansive countertops, a large island, and stainless steel appliances. The owner's suite is a luxurious haven with plenty of natural light, a spa-like ensuite bathroom, and a generous walk-in closet. Here are some included upgrades: tile backsplash, pendant lights, framed mirrors in master bath, supershower with bench, frameless shower door, and WHOLE HOUSE BLINDS. Seller offers up to $5,000 in closing costs with binding contract by 05/31/2025 with use of Seller's Preferred Lender.
Zillow last checked: 8 hours ago
Listing updated: July 07, 2025 at 07:46am
Listed by:
Tamra J Wade 770-502-6230,
Re/Max Tru, Inc.
Bought with:
Cordel Jackson-Fluellen, 425373
Watch Realty Co
Source: GAMLS,MLS#: 10471988
Facts & features
Interior
Bedrooms & bathrooms
- Bedrooms: 3
- Bathrooms: 2
- Full bathrooms: 2
- Main level bathrooms: 2
- Main level bedrooms: 3
Kitchen
- Features: Kitchen Island, Pantry, Solid Surface Counters
Heating
- Central, Electric
Cooling
- Ceiling Fan(s), Central Air, Electric
Appliances
- Included: Dishwasher, Electric Water Heater, Microwave, Oven/Range (Combo), Stainless Steel Appliance(s)
- Laundry: Other
Features
- Double Vanity, High Ceilings, Tray Ceiling(s), Walk-In Closet(s)
- Flooring: Carpet, Vinyl
- Windows: Double Pane Windows
- Basement: None
- Has fireplace: No
- Common walls with other units/homes: No Common Walls
Interior area
- Total structure area: 1,650
- Total interior livable area: 1,650 sqft
- Finished area above ground: 1,650
- Finished area below ground: 0
Property
Parking
- Total spaces: 2
- Parking features: Attached, Garage
- Has attached garage: Yes
Features
- Levels: One
- Stories: 1
- Patio & porch: Patio
- Exterior features: Other
- Body of water: None
Lot
- Size: 6,534 sqft
- Features: Level, Open Lot
Details
- Parcel number: 0.0
Construction
Type & style
- Home type: SingleFamily
- Architectural style: Craftsman
- Property subtype: Single Family Residence
Materials
- Other, Vinyl Siding
- Foundation: Slab
- Roof: Other
Condition
- New Construction
- New construction: Yes
- Year built: 2024
Details
- Warranty included: Yes
Utilities & green energy
- Sewer: Public Sewer
- Water: Public
- Utilities for property: Cable Available, Electricity Available, Natural Gas Available, Phone Available, Underground Utilities, Water Available
Community & neighborhood
Security
- Security features: Carbon Monoxide Detector(s)
Community
- Community features: Sidewalks
Location
- Region: Perry
- Subdivision: Langston Place
HOA & financial
HOA
- Has HOA: Yes
- HOA fee: $175 annually
- Services included: Maintenance Grounds
Other
Other facts
- Listing agreement: Exclusive Right To Sell
- Listing terms: Cash,Conventional,FHA,USDA Loan,VA Loan
Price history
| Date | Event | Price |
|---|---|---|
| 7/3/2025 | Sold | $286,600$174/sqft |
Source: | ||
| 7/1/2025 | Listed for sale | $286,600$174/sqft |
Source: | ||
| 6/3/2025 | Pending sale | $286,600$174/sqft |
Source: | ||
| 6/3/2025 | Price change | $286,600+6.2%$174/sqft |
Source: | ||
| 5/22/2025 | Pending sale | $269,900$164/sqft |
Source: | ||
Public tax history
Tax history is unavailable.
Neighborhood: 31069
Nearby schools
GreatSchools rating
- 7/10Kings Chapel Elementary SchoolGrades: PK-5Distance: 1.8 mi
- 8/10Perry Middle SchoolGrades: 6-8Distance: 3 mi
- 7/10Perry High SchoolGrades: 9-12Distance: 2.5 mi
Schools provided by the listing agent
- Elementary: Langston Road
- Middle: Mossy Creek
- High: Perry
Source: GAMLS. This data may not be complete. We recommend contacting the local school district to confirm school assignments for this home.
Get pre-qualified for a loan
At Zillow Home Loans, we can pre-qualify you in as little as 5 minutes with no impact to your credit score.An equal housing lender. NMLS #10287.
Sell for more on Zillow
Get a Zillow Showcase℠ listing at no additional cost and you could sell for .
$283,500
2% more+$5,670
With Zillow Showcase(estimated)$289,170



