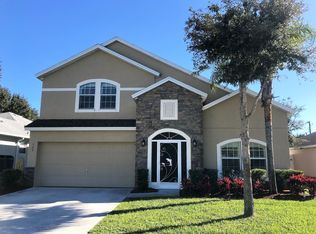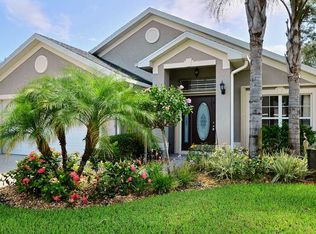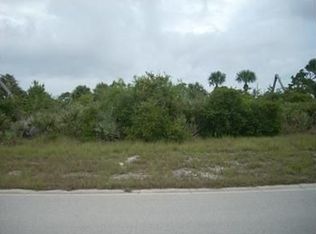Sold for $355,000 on 12/02/25
$355,000
110 Briarcliff Circle, Sebastian, FL 32958
3beds
1,936sqft
Single Family Residence
Built in 2006
6,970 Square Feet Lot
$354,800 Zestimate®
$183/sqft
$2,270 Estimated rent
Home value
$354,800
$326,000 - $387,000
$2,270/mo
Zestimate® history
Loading...
Owner options
Explore your selling options
What's special
Looking for a home that's been genuinely cared for? This one's worth a look. Built in 2006, it's been kept exceptionally clean and well-maintained over the years; nothing feels overlooked. Major updates give peace of mind: 2023 roof, 2023 HVAC system with a brand-new 2025 UV light for improved air quality, and a white vinyl fence.The layout is comfortable and functional. The main bedroom offers privacy and comfort, with an ensuite featuring double sinks, a soaking tub, and a walk-in shower. The living room is massive, with ceilings peaking at 12 feet, making the space feel expansive. The kitchen offers stainless steel appliances, granite countertops, and plenty of storage, plus a breakfast nook where morning light fills the room. The dining area sits just off the kitchen and opens to the main living space, making it great for everyday use.
Flooring includes ceramic tile in wet areas, wood floors in the living and dining rooms, and carpet in the bedrooms. Hurricane panel shutters are included for peace of mind during storm season.
The location checks a lot of boxes: part of a beautifully maintained HOA community, with the pool just five houses down. Less than 15 minutes to Wabasso Beach, under 5 minutes to the Indian River, and only 10 minutes to I-95 for easy travel.
The owners are relocating out of state for work, and all reasonable offers will be considered. For added confidence, the home has already been through three inspections, each confirming its excellent condition.
This is the home you walk into and immediately notice it's clean, updated, and clearly cared for. Definitely worth seeing in person.
Zillow last checked: 8 hours ago
Listing updated: December 02, 2025 at 10:56am
Listed by:
Anthony Joseph Petito 407-490-8616,
EXP Realty LLC
Bought with:
Non Selling Agent
Non-Member Selling Office
Source: BeachesMLS,MLS#: RX-11115587 Originating MLS: Beaches MLS
Originating MLS: Beaches MLS
Facts & features
Interior
Bedrooms & bathrooms
- Bedrooms: 3
- Bathrooms: 3
- Full bathrooms: 2
- 1/2 bathrooms: 1
Primary bedroom
- Level: M
- Area: 156 Square Feet
- Dimensions: 13 x 12
Bedroom 2
- Level: M
- Area: 132 Square Feet
- Dimensions: 11 x 12
Bedroom 3
- Level: M
- Area: 130 Square Feet
- Dimensions: 10 x 13
Dining room
- Level: M
- Area: 132 Square Feet
- Dimensions: 11 x 12
Family room
- Level: M
- Area: 110 Square Feet
- Dimensions: 10 x 11
Kitchen
- Level: M
- Area: 120 Square Feet
- Dimensions: 12 x 10
Living room
- Level: M
- Area: 266 Square Feet
- Dimensions: 19 x 14
Other
- Description: Breakfast nook
- Level: M
- Area: 90 Square Feet
- Dimensions: 9 x 10
Patio
- Level: M
- Area: 200 Square Feet
- Dimensions: 25 x 8
Utility room
- Level: M
- Area: 25 Square Feet
- Dimensions: 5 x 5
Heating
- Central
Cooling
- Central Air
Appliances
- Included: Dishwasher, Dryer, Microwave, Electric Range, Refrigerator, Washer, Electric Water Heater
- Laundry: Inside
Features
- Ctdrl/Vault Ceilings, Walk-In Closet(s)
- Flooring: Carpet, Tile, Wood
- Windows: Blinds, Panel Shutters (Complete)
Interior area
- Total structure area: 2,561
- Total interior livable area: 1,936 sqft
Property
Parking
- Total spaces: 2
- Parking features: 2+ Spaces, Driveway, Garage - Attached, Vehicle Restrictions, Auto Garage Open, Commercial Vehicles Prohibited
- Attached garage spaces: 2
- Has uncovered spaces: Yes
Features
- Stories: 1
- Patio & porch: Screened Patio
- Pool features: Community
- Fencing: Fenced
- Waterfront features: None
Lot
- Size: 6,970 sqft
- Dimensions: 55.0 ft x 130.0 ft
- Features: < 1/4 Acre, West of US-1
Details
- Parcel number: 31390600025000000086.0
- Zoning: PUD-R
Construction
Type & style
- Home type: SingleFamily
- Architectural style: Traditional
- Property subtype: Single Family Residence
Materials
- CBS
- Roof: Comp Shingle
Condition
- Resale
- New construction: No
- Year built: 2006
Utilities & green energy
- Sewer: Public Sewer
- Water: Public
Community & neighborhood
Security
- Security features: Security Gate
Community
- Community features: Clubhouse, Sidewalks, Gated
Location
- Region: Sebastian
- Subdivision: Ashbury
HOA & financial
HOA
- Has HOA: Yes
- HOA fee: $89 monthly
- Services included: Common Areas
Other fees
- Application fee: $0
Other
Other facts
- Listing terms: Cash,Conventional,FHA,VA Loan
Price history
| Date | Event | Price |
|---|---|---|
| 12/2/2025 | Sold | $355,000-1.4%$183/sqft |
Source: | ||
| 10/27/2025 | Pending sale | $359,999$186/sqft |
Source: Space Coast AOR #1054483 | ||
| 10/27/2025 | Contingent | $359,999$186/sqft |
Source: | ||
| 9/10/2025 | Price change | $359,999-1.1%$186/sqft |
Source: | ||
| 9/3/2025 | Price change | $363,9000%$188/sqft |
Source: | ||
Public tax history
| Year | Property taxes | Tax assessment |
|---|---|---|
| 2024 | $2,123 +19.5% | $138,505 +3% |
| 2023 | $1,777 +4.8% | $134,471 +3% |
| 2022 | $1,695 +1.1% | $130,554 +3% |
Find assessor info on the county website
Neighborhood: 32958
Nearby schools
GreatSchools rating
- 6/10Sebastian Elementary SchoolGrades: K-5Distance: 0.4 mi
- 6/10Sebastian River Middle SchoolGrades: 6-8Distance: 3.8 mi
- 5/10Sebastian River High SchoolGrades: 9-12Distance: 4.3 mi

Get pre-qualified for a loan
At Zillow Home Loans, we can pre-qualify you in as little as 5 minutes with no impact to your credit score.An equal housing lender. NMLS #10287.
Sell for more on Zillow
Get a free Zillow Showcase℠ listing and you could sell for .
$354,800
2% more+ $7,096
With Zillow Showcase(estimated)
$361,896

