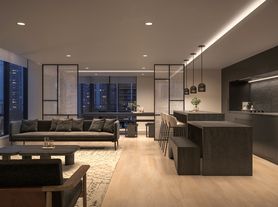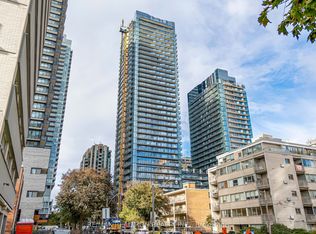Luxury 2-bedroom corner condo for rent, at untitled Toronto, at Yonge and Eglinton. This 2-bedroom, 2-bathroom luxury corner unit offers 673 sqft of efficiently designed space with excellent natural light and unobstructed east views. Highlights: . Prime location: steps from Eglinton subway station and the Eglinton crosstown LRT, connecting you to all parts of the city. . Vibrant neighbourhood: surrounded by private schools, shopping districts, major banks, and grocery stores-everything you need is within walking distance. .Elegant interiors: featuring hardwood floors throughout and extra-high 12-ft ceilings, creating an open, airy, and luxurious atmosphere. .Rare dual balconies: perfect for relaxing outdoors or enjoying your morning coffee.. Ideal for: small families or professionals working in the midtown area. Don't miss this opportunity to live in one of Toronto's most sought-after new condominiums!
Apartment for rent
C$2,699/mo
110 Broadway Ave #618, Toronto, ON M4P 1V7
2beds
Price may not include required fees and charges.
Apartment
Available now
-- Pets
Air conditioner, central air
In unit laundry
-- Parking
Electric, forced air
What's special
Corner condoLuxury corner unitEfficiently designed spaceExcellent natural lightUnobstructed east viewsElegant interiorsHardwood floors
- 20 hours |
- -- |
- -- |
Travel times
Looking to buy when your lease ends?
With a 6% savings match, a first-time homebuyer savings account is designed to help you reach your down payment goals faster.
Offer exclusive to Foyer+; Terms apply. Details on landing page.
Facts & features
Interior
Bedrooms & bathrooms
- Bedrooms: 2
- Bathrooms: 2
- Full bathrooms: 2
Rooms
- Room types: Recreation Room
Heating
- Electric, Forced Air
Cooling
- Air Conditioner, Central Air
Appliances
- Included: Dryer, Oven, Range, Washer
- Laundry: In Unit, In-Suite Laundry
Features
- Primary Bedroom - Main Floor, View
Property
Parking
- Details: Contact manager
Features
- Exterior features: Alarm System, Balcony, Building Insurance included in rent, Building Maintenance included in rent, Carbon Monoxide Detector(s), Clear View, Common Elements included in rent, Concierge/Security, Exterior Maintenance included in rent, Grounds Maintenance included in rent, Gym, Heating system: Forced Air, Heating: Electric, Hospital, In-Suite Laundry, Indoor Pool, Lot Features: Clear View, School, School Bus Route, Public Transit, Rec./Commun.Centre, Hospital, Monitored, Outdoor Pool, Party Room/Meeting Room, Primary Bedroom - Main Floor, Public Transit, Rec./Commun.Centre, Recreation Facility included in rent, Recreation Room, Rooftop Deck/Garden, School, School Bus Route, Security System, Smoke Detector(s), Snow Removal included in rent, TSCC, Terrace Balcony, View Type: Clear, View Type: Downtown, View Type: Pool
- Has view: Yes
- View description: City View
Construction
Type & style
- Home type: Apartment
- Property subtype: Apartment
Community & HOA
Community
- Features: Fitness Center, Pool
HOA
- Amenities included: Fitness Center, Pool
Location
- Region: Toronto
Financial & listing details
- Lease term: Contact For Details
Price history
Price history is unavailable.
Neighborhood: Mount Pleasant West
There are 22 available units in this apartment building

