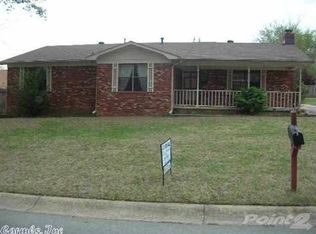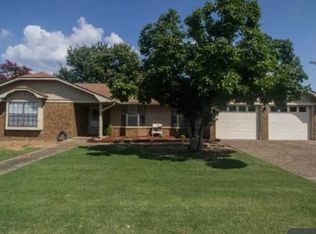UNBELIEVABLE CUSTOM QUALITY ONE OWNER,WELL-MAINTAINED,UPDATED SPACIOUS HOME!! YOU WILL NOT BELIEVE THE AWESOMENESS OF THIS HOME LOCATED ON CORNER LOT HANDY TO EVERYTHING!ABSOLUTELY BEAUTIFUL TOTALLY UPDATED KITCHEN W/HIGH-END AMENITIES INCLUDING EXQUISITE SOLID GRANITE COUNTER TOPS,GORGEOUS NEW CABINETS & SS APPL,OFFICE SPACE W/SEPARATE ENTRANCE NOT INCLUDED IN SQ/FT.TONS OF SPACE & STORAGE ON MAIN LEVEL & FABULOUS HUGE BONUS/GAMEROOM/THEATER ROOM/BEDRM W/EVEN MORE STORAGE UPSTAIRS!..A RARE FIND & MUST SEE
This property is off market, which means it's not currently listed for sale or rent on Zillow. This may be different from what's available on other websites or public sources.


