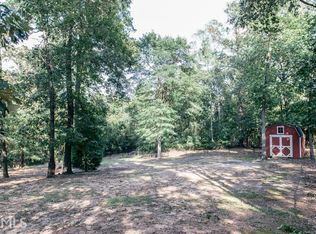Total tranquility as you sit on your back deck overlooking nature in this beautiful all brick home w/new roof, wood burning fireplace, vaulted ceilings, and beautiful wood floors in main living areas. Don't worry about purchasing kitchen appliances; all stainless steel and stay. Your new home has the split floor plan many parents dream of for a quiet night's rest in the large master bedroom with sitting area. Before sinking in your bed, sink into your whirlpool bath to end the day. Grab it before its gone!
This property is off market, which means it's not currently listed for sale or rent on Zillow. This may be different from what's available on other websites or public sources.

