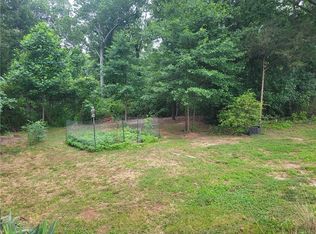Sold for $410,000 on 07/28/23
$410,000
110 Cardinal Dr, Clemson, SC 29631
4beds
2,440sqft
Single Family Residence
Built in ----
-- sqft lot
$451,900 Zestimate®
$168/sqft
$3,810 Estimated rent
Home value
$451,900
$429,000 - $479,000
$3,810/mo
Zestimate® history
Loading...
Owner options
Explore your selling options
What's special
Walk to Clemson Elementary from this unique brick Tudor home on 0.56 acre on a dead-end street! Two miles to Clemson University and close to shopping and restaurants. Open floor plan with natural white oak hardwood floors. Remodeled kitchen with quartz countertops, granite island, double ovens, eat up bar, and tons of storage. Master and two spacious bedrooms on the main level. Upstairs is a loft bonus space, a fourth bedroom with attached bathroom and walk-in closet, and a large walk-in attic. Two car attached garage with workshop. Private fenced backyard with large patio and storage shed. Gravel driveway and parking pad behind the house for trailers or extra vehicles. New windows in 2017 and exterior paint in 2022. A $5,000 credit will be given at closing for new carpets.
Zillow last checked: 8 hours ago
Listing updated: October 09, 2024 at 06:45am
Listed by:
Diane Naylor 864-650-2476,
Keller Williams Seneca,
Jacob Naylor 864-221-5407,
Keller Williams Seneca
Bought with:
Siobhan Faile, 83806
Parker Quigley Properties LLC
Source: WUMLS,MLS#: 20262965 Originating MLS: Western Upstate Association of Realtors
Originating MLS: Western Upstate Association of Realtors
Facts & features
Interior
Bedrooms & bathrooms
- Bedrooms: 4
- Bathrooms: 4
- Full bathrooms: 3
- 1/2 bathrooms: 1
- Main level bathrooms: 2
- Main level bedrooms: 3
Heating
- Central, Gas
Cooling
- Central Air, Electric
Appliances
- Included: Convection Oven, Double Oven, Dryer, Dishwasher, Electric Water Heater, Disposal, Multiple Water Heaters, Microwave, Refrigerator, Smooth Cooktop, Washer, Plumbed For Ice Maker
- Laundry: Washer Hookup, Electric Dryer Hookup
Features
- Bookcases, Built-in Features, Ceiling Fan(s), Cathedral Ceiling(s), Fireplace, Granite Counters, High Ceilings, Bath in Primary Bedroom, Main Level Primary, Quartz Counters, Smooth Ceilings, Shower Only, Skylights, Cable TV, Walk-In Closet(s), Walk-In Shower, Window Treatments, Loft, Workshop
- Flooring: Carpet, Hardwood, Tile, Vinyl
- Doors: Storm Door(s)
- Windows: Blinds, Insulated Windows, Vinyl
- Basement: None,Crawl Space
- Has fireplace: Yes
- Fireplace features: Gas, Gas Log, Option
Interior area
- Total interior livable area: 2,440 sqft
- Finished area above ground: 2,440
- Finished area below ground: 0
Property
Parking
- Total spaces: 2
- Parking features: Attached, Garage, Driveway, Garage Door Opener, Other
- Attached garage spaces: 2
Accessibility
- Accessibility features: Low Threshold Shower
Features
- Levels: One and One Half
- Patio & porch: Front Porch, Patio
- Exterior features: Fence, Porch, Patio, Storm Windows/Doors
- Fencing: Yard Fenced
Lot
- Features: City Lot, Level, Subdivision, Trees
Details
- Parcel number: 405416746735
- Other equipment: Satellite Dish
Construction
Type & style
- Home type: SingleFamily
- Architectural style: Ranch
- Property subtype: Single Family Residence
Materials
- Brick, Synthetic Stucco
- Foundation: Crawlspace
- Roof: Architectural,Shingle
Utilities & green energy
- Sewer: Public Sewer
- Water: Public
- Utilities for property: Electricity Available, Sewer Available, Water Available, Cable Available
Community & neighborhood
Security
- Security features: Smoke Detector(s)
Location
- Region: Clemson
- Subdivision: Highland Estate
HOA & financial
HOA
- Has HOA: No
Other
Other facts
- Listing agreement: Exclusive Right To Sell
Price history
| Date | Event | Price |
|---|---|---|
| 7/28/2023 | Sold | $410,000-6.6%$168/sqft |
Source: | ||
| 6/22/2023 | Pending sale | $439,000$180/sqft |
Source: | ||
| 6/22/2023 | Contingent | $439,000$180/sqft |
Source: | ||
| 6/15/2023 | Price change | $439,000-9.5%$180/sqft |
Source: | ||
| 6/6/2023 | Listed for sale | $485,000+142.5%$199/sqft |
Source: | ||
Public tax history
| Year | Property taxes | Tax assessment |
|---|---|---|
| 2024 | $5,445 +318.2% | $16,400 +90.3% |
| 2023 | $1,302 +2% | $8,620 |
| 2022 | $1,276 -1.9% | $8,620 |
Find assessor info on the county website
Neighborhood: 29631
Nearby schools
GreatSchools rating
- 10/10Clemson Elementary SchoolGrades: PK-5Distance: 0.5 mi
- 7/10R. C. Edwards Middle SchoolGrades: 6-8Distance: 2.8 mi
- 9/10D. W. Daniel High SchoolGrades: 9-12Distance: 3.7 mi
Schools provided by the listing agent
- Elementary: Clemson Elem
- Middle: R.C. Edwards Middle
- High: D.W. Daniel High
Source: WUMLS. This data may not be complete. We recommend contacting the local school district to confirm school assignments for this home.

Get pre-qualified for a loan
At Zillow Home Loans, we can pre-qualify you in as little as 5 minutes with no impact to your credit score.An equal housing lender. NMLS #10287.
Sell for more on Zillow
Get a free Zillow Showcase℠ listing and you could sell for .
$451,900
2% more+ $9,038
With Zillow Showcase(estimated)
$460,938