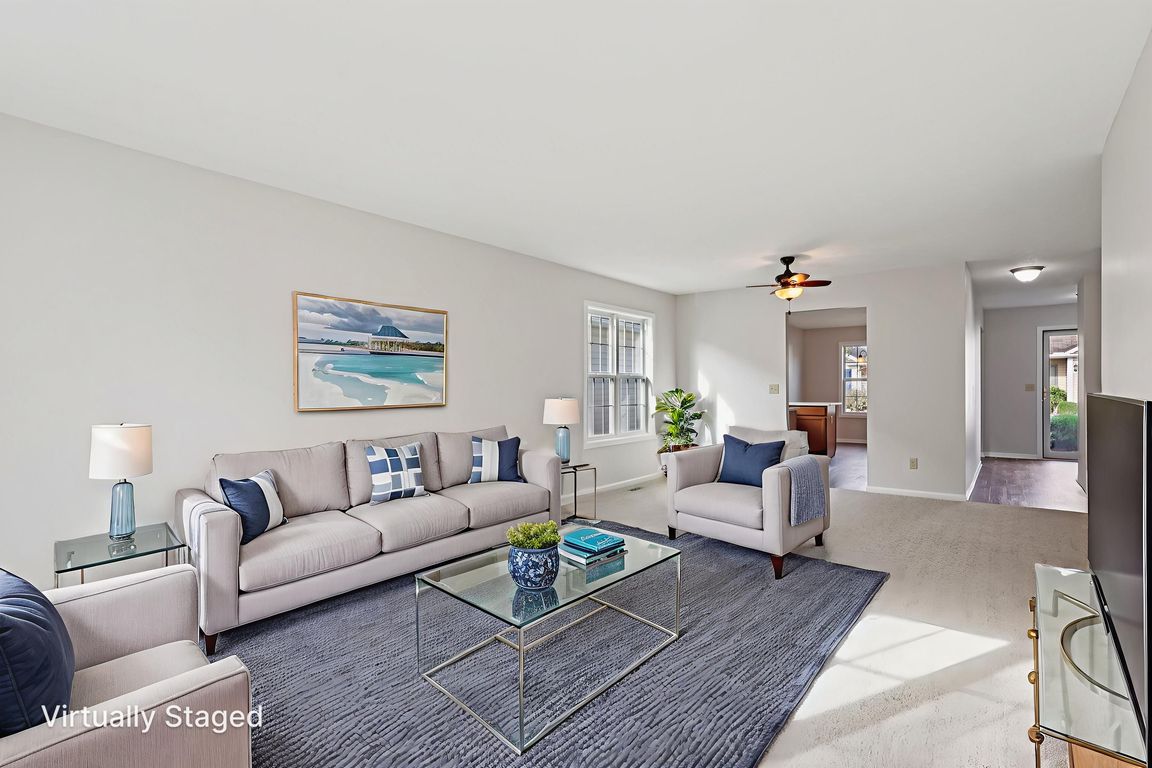
Under contract
$279,900
3beds
1,410sqft
110 Carrington Ct, Elyria, OH 44035
3beds
1,410sqft
Multi family, single family residence
Built in 2012
1,829 sqft
2 Attached garage spaces
$199 price/sqft
$1,540 annually HOA fee
What's special
New quartz countertopsTons of natural lightOne-floor livingFresh paintFormal dining areaPrivate back patioEat-in kitchen
FEELS LIKE NEW CONSTRUCTION – Completely Renovated Ranch! Move right in and enjoy MAINTENANCE FREE, ONE-FLOOR LIVING with NO STEPS in this fully updated 3 bedroom, 2 bath RANCH CLUSTER home. No detail has been missed: NEW FLOORING THROUGHOUT, FRESH PAINT, NEW QUARTZ COUNTERTOPS and backsplash, BRAND NEW KITCHEN APPLIANCES, ...
- 14 days |
- 1,325 |
- 28 |
Source: MLS Now,MLS#: 5158985Originating MLS: Akron Cleveland Association of REALTORS
Travel times
Living Room
Kitchen
Primary Bedroom
Zillow last checked: 7 hours ago
Listing updated: October 07, 2025 at 03:26pm
Listed by:
Donald Petrasek 216-978-5349 donpetrasek@howardhanna.com,
Howard Hanna
Source: MLS Now,MLS#: 5158985Originating MLS: Akron Cleveland Association of REALTORS
Facts & features
Interior
Bedrooms & bathrooms
- Bedrooms: 3
- Bathrooms: 2
- Full bathrooms: 2
- Main level bathrooms: 2
- Main level bedrooms: 3
Bedroom
- Description: Flooring: Carpet
- Level: First
- Dimensions: 11 x 10
Bedroom
- Description: Flooring: Carpet
- Level: First
- Dimensions: 14 x 13.5
Bedroom
- Description: Flooring: Carpet
- Level: First
- Dimensions: 10 x 10
Dining room
- Description: Flooring: Carpet
- Level: First
- Dimensions: 11 x 9
Kitchen
- Description: Flooring: Carpet
- Level: First
- Dimensions: 11 x 10
Living room
- Description: Flooring: Carpet
- Level: First
- Dimensions: 15 x 13
Sitting room
- Description: Flooring: Luxury Vinyl Tile
- Features: Breakfast Bar
- Level: First
- Dimensions: 10 x 8.5
Heating
- Forced Air, Gas
Cooling
- Central Air
Appliances
- Included: Dryer, Dishwasher, Disposal, Microwave, Range, Refrigerator, Washer
- Laundry: Electric Dryer Hookup, Laundry Room, In Unit
Features
- Entrance Foyer, Eat-in Kitchen, Kitchen Island, Primary Downstairs, Open Floorplan, Recessed Lighting, Walk-In Closet(s)
- Basement: None
- Has fireplace: No
Interior area
- Total structure area: 1,410
- Total interior livable area: 1,410 sqft
- Finished area above ground: 1,410
Video & virtual tour
Property
Parking
- Parking features: Attached, Garage
- Attached garage spaces: 2
Features
- Levels: One
- Stories: 1
- Patio & porch: Patio
- Fencing: None
Lot
- Size: 1,829.52 Square Feet
Details
- Parcel number: 1100090801020
- Special conditions: Estate
Construction
Type & style
- Home type: SingleFamily
- Architectural style: Cluster Home,Ranch
- Property subtype: Multi Family, Single Family Residence
Materials
- Vinyl Siding
- Foundation: Slab
- Roof: Asphalt,Fiberglass
Condition
- Year built: 2012
Details
- Builder name: William Thomas Homes
- Warranty included: Yes
Utilities & green energy
- Sewer: Public Sewer
- Water: Public
Community & HOA
HOA
- Has HOA: Yes
- Services included: Association Management, Common Area Maintenance, Insurance, Maintenance Grounds, Snow Removal
- HOA fee: $160 annually
- HOA name: Commons Of Fieldstone Lakes
- Second HOA fee: $115 monthly
Location
- Region: Elyria
Financial & listing details
- Price per square foot: $199/sqft
- Tax assessed value: $207,300
- Annual tax amount: $3,442
- Date on market: 9/25/2025
- Listing agreement: Exclusive Right To Sell
- Listing terms: Cash,Conventional,FHA,VA Loan