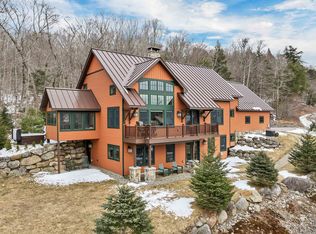Closed
Listed by:
Mike Aronson,
Waterville Valley Realty 603-236-8333
Bought with: Roper Real Estate
$1,715,000
110 Cascade Ridge Road, Waterville Valley, NH 03215
4beds
2,922sqft
Single Family Residence
Built in 2005
1.3 Acres Lot
$1,748,800 Zestimate®
$587/sqft
$4,270 Estimated rent
Home value
$1,748,800
$1.52M - $2.01M
$4,270/mo
Zestimate® history
Loading...
Owner options
Explore your selling options
What's special
Waterville Valleys finest location. Privacy and Views. This custom Built 4 bedroom 4 bath home sits high on a very private lot at the end of the Cascade Ridge development which borders the White Mountain National Forest. Some of the finest views of the Waterville Valley Ski area are the focal point of the spacious living area. Superb construction and details throughout. Open concept ground floor living space with den and 3/4 bath as well as an oversized mudroom which can be accessed from the 2 car garage as well as the front entryway. Heading upstairs you'll find a large Primary suite with oversized walk-in closet and full bath, three additional bedrooms plus 2 baths and a laundry room. The Basement consists of nearly 2000 sq ft of unfinished space with a walk-out double French doors to the side garden. Finish off this space as heart desires. Please see the attached Video Links to view a video of this superb property
Zillow last checked: 8 hours ago
Listing updated: May 08, 2025 at 10:32am
Listed by:
Mike Aronson,
Waterville Valley Realty 603-236-8333
Bought with:
Chip Roper
Roper Real Estate
Source: PrimeMLS,MLS#: 5032932
Facts & features
Interior
Bedrooms & bathrooms
- Bedrooms: 4
- Bathrooms: 4
- Full bathrooms: 1
- 3/4 bathrooms: 3
Heating
- Forced Air
Cooling
- Central Air
Appliances
- Included: ENERGY STAR Qualified Dishwasher, Disposal, ENERGY STAR Qualified Dryer, Freezer, Microwave, Gas Range, ENERGY STAR Qualified Refrigerator, ENERGY STAR Qualified Washer, Instant Hot Water, Exhaust Fan
- Laundry: 2nd Floor Laundry
Features
- Dining Area, Kitchen Island, Kitchen/Family, Kitchen/Living, Living/Dining, Primary BR w/ BA, Natural Light, Indoor Storage, Walk-In Closet(s), Walk-in Pantry, Programmable Thermostat, Common Heating/Cooling, Smart Thermostat
- Flooring: Carpet, Hardwood, Tile
- Windows: Blinds, Drapes, Window Treatments, Screens, ENERGY STAR Qualified Windows
- Basement: Concrete Floor,Daylight,Full,Insulated,Slab,Interior Stairs,Storage Space,Unfinished,Walkout,Exterior Entry,Basement Stairs,Interior Entry
- Attic: Attic with Hatch/Skuttle
- Number of fireplaces: 1
- Fireplace features: Wood Burning, 1 Fireplace
Interior area
- Total structure area: 4,902
- Total interior livable area: 2,922 sqft
- Finished area above ground: 2,922
- Finished area below ground: 0
Property
Parking
- Total spaces: 2
- Parking features: Paved
- Garage spaces: 2
Features
- Levels: Two
- Stories: 2
- Patio & porch: Patio
- Exterior features: Garden
- Has spa: Yes
- Spa features: Heated
- Fencing: Dog Fence
- Has view: Yes
- View description: Mountain(s)
- Frontage length: Road frontage: 120
Lot
- Size: 1.30 Acres
- Features: Corner Lot, Country Setting, Hilly, Landscaped, Rolling Slope, Secluded, Sloped, Timber, Views, Walking Trails, Wooded, Adjoins St/Nat'l Forest, Mountain, Near Golf Course, Near Paths, Near Skiing
Details
- Parcel number: WTVLM00101B009000L000000
- Zoning description: ldr
Construction
Type & style
- Home type: SingleFamily
- Architectural style: Colonial,Contemporary
- Property subtype: Single Family Residence
Materials
- Fiberglss Blwn Insulation, Wood Frame, Clapboard Exterior, Shingle Siding
- Foundation: Below Frost Line, Poured Concrete
- Roof: Architectural Shingle
Condition
- New construction: No
- Year built: 2005
Utilities & green energy
- Electric: Underground
- Sewer: Public Sewer
- Utilities for property: Cable, Propane, Multi Phone Lines, Underground Utilities
Community & neighborhood
Security
- Security features: Carbon Monoxide Detector(s), Hardwired Smoke Detector
Location
- Region: Waterville Valley
HOA & financial
Other financial information
- Additional fee information: Fee: $353.8
Other
Other facts
- Road surface type: Paved
Price history
| Date | Event | Price |
|---|---|---|
| 5/8/2025 | Sold | $1,715,000+1.2%$587/sqft |
Source: | ||
| 5/3/2025 | Contingent | $1,695,000$580/sqft |
Source: | ||
| 3/20/2025 | Listed for sale | $1,695,000+11.1%$580/sqft |
Source: | ||
| 3/29/2022 | Sold | $1,525,000$522/sqft |
Source: | ||
Public tax history
| Year | Property taxes | Tax assessment |
|---|---|---|
| 2024 | $14,968 +2.3% | $1,655,700 +36.4% |
| 2023 | $14,630 +13.7% | $1,214,100 |
| 2022 | $12,869 +36.7% | $1,214,100 +83.8% |
Find assessor info on the county website
Neighborhood: 03215
Nearby schools
GreatSchools rating
- NAWaterville Valley Elementary SchoolGrades: K-8Distance: 1.2 mi
Schools provided by the listing agent
- Elementary: Waterville Valley Elem
- Middle: Waterville Valley Elementaryl
- High: Plymouth Regional High School
- District: Waterville School District
Source: PrimeMLS. This data may not be complete. We recommend contacting the local school district to confirm school assignments for this home.
Get pre-qualified for a loan
At Zillow Home Loans, we can pre-qualify you in as little as 5 minutes with no impact to your credit score.An equal housing lender. NMLS #10287.
Sell for more on Zillow
Get a Zillow Showcase℠ listing at no additional cost and you could sell for .
$1,748,800
2% more+$34,976
With Zillow Showcase(estimated)$1,783,776
