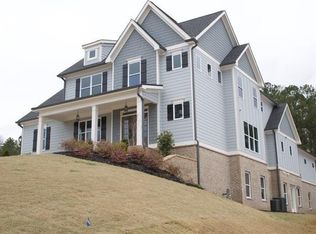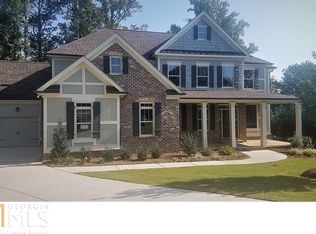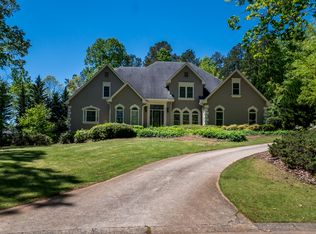Cul-de-sac lot. Master & guest bedroom on main. Open floor plan w/grand staircase. Large kitchen with oversized island & breakfast room that has been expanded from original plan. 3 car garage w/ship lapped mud room. Vaulted great room with beams and stone fireplace to ceiling. Upgraded master bath w/free standing tub. Covered deck overlooking the private fenced yard. Granite countertops. Tankless water heater & 16 seer high eff. HVAC. Owner/Agent/Builder
This property is off market, which means it's not currently listed for sale or rent on Zillow. This may be different from what's available on other websites or public sources.


