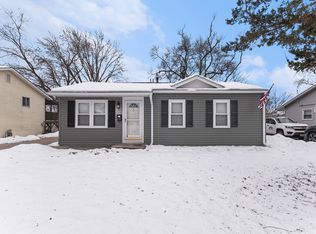Closed
$330,000
110 Cedar Cir, Streamwood, IL 60107
3beds
1,305sqft
Single Family Residence
Built in 1958
6,667 Square Feet Lot
$336,600 Zestimate®
$253/sqft
$2,583 Estimated rent
Home value
$336,600
$320,000 - $353,000
$2,583/mo
Zestimate® history
Loading...
Owner options
Explore your selling options
What's special
Move right in and enjoy this well cared for 3 bedroom 2 bath ranch with a detached oversized 2 car garage (built approx.2013) The eat-in kitchen has off-white glazed cabinets, granite countertops, and stainless appliances. Throughout the home, enjoy recessed lighting, wood laminate or ceramic tile flooring. A highlight of this home is the expansive 25 x 17 family room, perfect for gatherings. Both full baths have been nicely updated. Additional updates include new A/C in 2024, furnace 2013, windows in the family room 2019, exterior doors/screen doors and vinyl siding in 2019. The oversized 2-car garage offers ample storage space and a great place for a workshop. Outside, the property features great curb appeal, and a deck for summer enjoyment. The 3rd bedroom is currently being used as a hair styling salon with a shampoo sink that can be removed at buyers request. See it today - a great place to call home!
Zillow last checked: 8 hours ago
Listing updated: August 14, 2024 at 01:00am
Listing courtesy of:
Lynn Hayes 847-312-9270,
Berkshire Hathaway HomeServices American Heritage,
Lisa Kinlinger 630-440-6421,
Berkshire Hathaway HomeServices American Heritage
Bought with:
Derek Abbott-Molina
North Clybourn Group, Inc.
Source: MRED as distributed by MLS GRID,MLS#: 12095775
Facts & features
Interior
Bedrooms & bathrooms
- Bedrooms: 3
- Bathrooms: 2
- Full bathrooms: 2
Primary bedroom
- Features: Flooring (Wood Laminate), Window Treatments (All)
- Level: Main
- Area: 180 Square Feet
- Dimensions: 15X12
Bedroom 2
- Features: Flooring (Wood Laminate), Window Treatments (All)
- Level: Main
- Area: 110 Square Feet
- Dimensions: 11X10
Bedroom 3
- Features: Flooring (Wood Laminate), Window Treatments (All)
- Level: Main
- Area: 90 Square Feet
- Dimensions: 10X9
Family room
- Features: Flooring (Wood Laminate), Window Treatments (All)
- Level: Main
- Area: 425 Square Feet
- Dimensions: 25X17
Kitchen
- Features: Kitchen (Eating Area-Table Space), Flooring (Ceramic Tile)
- Level: Main
- Area: 168 Square Feet
- Dimensions: 14X12
Laundry
- Features: Flooring (Wood Laminate)
- Level: Main
- Area: 40 Square Feet
- Dimensions: 5X8
Living room
- Features: Flooring (Wood Laminate), Window Treatments (All)
- Level: Main
- Area: 180 Square Feet
- Dimensions: 15X12
Heating
- Natural Gas, Forced Air
Cooling
- Central Air
Appliances
- Included: Range, Microwave, Dishwasher, Refrigerator, Washer, Dryer, Disposal
- Laundry: Main Level
Features
- 1st Floor Bedroom, 1st Floor Full Bath
- Flooring: Laminate
- Basement: Crawl Space
Interior area
- Total structure area: 0
- Total interior livable area: 1,305 sqft
Property
Parking
- Total spaces: 2
- Parking features: Asphalt, Garage Door Opener, On Site, Detached, Garage
- Garage spaces: 2
- Has uncovered spaces: Yes
Accessibility
- Accessibility features: No Disability Access
Features
- Stories: 1
- Patio & porch: Deck
Lot
- Size: 6,667 sqft
- Dimensions: 59 X 113
Details
- Parcel number: 06233060300000
- Special conditions: None
- Other equipment: Ceiling Fan(s)
Construction
Type & style
- Home type: SingleFamily
- Property subtype: Single Family Residence
Materials
- Vinyl Siding
Condition
- New construction: No
- Year built: 1958
Utilities & green energy
- Sewer: Public Sewer
- Water: Lake Michigan
Community & neighborhood
Community
- Community features: Curbs, Sidewalks, Street Lights
Location
- Region: Streamwood
Other
Other facts
- Listing terms: Conventional
- Ownership: Fee Simple
Price history
| Date | Event | Price |
|---|---|---|
| 12/4/2025 | Listing removed | $340,000$261/sqft |
Source: | ||
| 10/16/2025 | Price change | $340,000-1.4%$261/sqft |
Source: | ||
| 10/10/2025 | Price change | $345,000-1.4%$264/sqft |
Source: | ||
| 10/1/2025 | Listed for sale | $350,000+0%$268/sqft |
Source: | ||
| 8/29/2025 | Listing removed | $349,900$268/sqft |
Source: | ||
Public tax history
| Year | Property taxes | Tax assessment |
|---|---|---|
| 2023 | $6,777 +2.7% | $22,000 |
| 2022 | $6,599 +4.7% | $22,000 +27.6% |
| 2021 | $6,303 +1.7% | $17,240 |
Find assessor info on the county website
Neighborhood: 60107
Nearby schools
GreatSchools rating
- 5/10Oakhill Elementary SchoolGrades: PK-6Distance: 0.2 mi
- 3/10Canton Middle SchoolGrades: 7-8Distance: 1.1 mi
- 3/10Streamwood High SchoolGrades: 9-12Distance: 1.1 mi
Schools provided by the listing agent
- Elementary: Oakhill Elementary School
- Middle: Canton Middle School
- High: Streamwood High School
- District: 46
Source: MRED as distributed by MLS GRID. This data may not be complete. We recommend contacting the local school district to confirm school assignments for this home.

Get pre-qualified for a loan
At Zillow Home Loans, we can pre-qualify you in as little as 5 minutes with no impact to your credit score.An equal housing lender. NMLS #10287.
Sell for more on Zillow
Get a free Zillow Showcase℠ listing and you could sell for .
$336,600
2% more+ $6,732
With Zillow Showcase(estimated)
$343,332