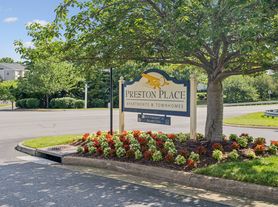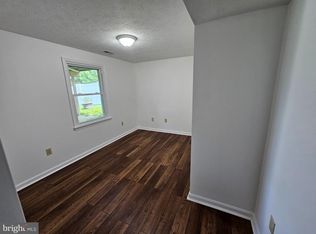Newly built Cabral model with 1,665 square feet, this open concept two-story home offers three bedrooms, two and a half bathrooms, a loft, and a two-car garage. From the front porch, enter the foyer where you'll find a coat closet and powder room before continuing into the large living room that flows into the eat-in kitchen and dining area with sliding glass doors to the backyard. The kitchen provides modern cabinetry, an island with seating, a walk-in corner pantry, and stainless steel appliances, all with plenty of natural light. Upstairs, the owner's suite includes a spacious bedroom, a walk-in closet, and a private bath with step-in shower, while two additional bedrooms, a hall bath, an open loft, and a conveniently located laundry room complete the second floor. Pictures, photographs, colors, features, and sizes are for illustration purposes only and may vary from the home as built. HOA fee of $62.50 is added to the rent, an optional patio may be arranged for $75.00 per month, pet fees and non-refundable deposits apply if applicable, and there is a one-time move-out fee of $450. Corporate rentals are welcome, and the landlord accepts subsidized housing vouchers and Section 8. Located at 110 Charing Cross in Frederick County, within the 22655 ZIP Code, this property is served by Frederick County Public Schools. Offering promotional rent for first year$2350+additional.
Tenant responsible for all public utilities plus HOA $62.50 per month
House for rent
Accepts Zillow applications
$2,350/mo
110 Charing Cross Dr, Stephens City, VA 22655
3beds
1,657sqft
Price may not include required fees and charges.
Single family residence
Available now
Cats, dogs OK
Central air, wall unit
In unit laundry
Attached garage parking
Wall furnace
What's special
Modern cabinetryTwo-car garageOpen loftOpen conceptPlenty of natural lightAdditional bedroomsThree bedrooms
- 15 days |
- -- |
- -- |
Travel times
Facts & features
Interior
Bedrooms & bathrooms
- Bedrooms: 3
- Bathrooms: 3
- Full bathrooms: 3
Heating
- Wall Furnace
Cooling
- Central Air, Wall Unit
Appliances
- Included: Dishwasher, Dryer, Microwave, Refrigerator, Washer
- Laundry: In Unit
Features
- Walk In Closet
- Flooring: Carpet, Hardwood
Interior area
- Total interior livable area: 1,657 sqft
Property
Parking
- Parking features: Attached, Off Street
- Has attached garage: Yes
- Details: Contact manager
Features
- Exterior features: Heating system: Wall, Play area, Tot lots, Walk In Closet
Details
- Parcel number: NO TAX RECORD
Construction
Type & style
- Home type: SingleFamily
- Property subtype: Single Family Residence
Community & HOA
Location
- Region: Stephens City
Financial & listing details
- Lease term: 1 Year
Price history
| Date | Event | Price |
|---|---|---|
| 10/11/2025 | Listed for rent | $2,350$1/sqft |
Source: Zillow Rentals | ||
| 10/11/2025 | Listing removed | $2,350$1/sqft |
Source: Bright MLS #VAFV2037000 | ||
| 9/29/2025 | Sold | $410,990-8.7%$248/sqft |
Source: | ||
| 9/23/2025 | Listed for rent | $2,350$1/sqft |
Source: Bright MLS #VAFV2037000 | ||
| 9/1/2025 | Pending sale | $449,990$272/sqft |
Source: | ||

