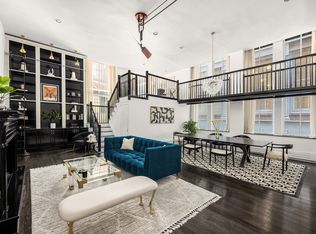Chic Art Deco Inspired Penthouse Featuring Sprawling Terrace with Breathtaking Skyline and Hudson River Views.
Residence PH30C is a generously scaled two-bedroom, two and half-bath with four exposures nestled atop of a fabulous Art Deco inspired condominium. The great room features large casement windows that allow abundant light to accentuate the wide-plank European oak floor and a dining area that accommodates a table with seating for twelve.
The gourmet open island kitchen makes entertaining an everyday joy! It features honed Carrara marble, Molteni Dada cabinetry with fluted mirrored doors, made to order pantry and Miele appliances
The master bedroom features an ensuite bath, walk in closet, Eastern exposure and a South facing terrace.
Designed by famed Parisian architect Sebastien Segers, Greenwich West is situated in one of New York's most coveted neighborhoods. The building's features include exquisite art deco design, 24-hour fitness center, fabulous lobby lounge with dual fireplaces and full Kitchen, amazing roof lounge with skyline and Hudson River views.
Apartment for rent
$28,000/mo
110 Charlton St PENTHOUSE 30C, New York, NY 10014
2beds
2,227sqft
Price may not include required fees and charges.
Apartment
Available Sat Nov 1 2025
Cats, dogs OK
Central air
In unit laundry
Garage parking
-- Heating
What's special
Oversized private roof terraceWide-plank european oak floorMiele appliancesSweeping skyline viewsHoned carrara marbleLarge casement windowsGourmet open island kitchen
- 38 days
- on Zillow |
- -- |
- -- |
Learn more about the building:
Travel times
Renting now? Get $1,000 closer to owning
Unlock a $400 renter bonus, plus up to a $600 savings match when you open a Foyer+ account.
Offers by Foyer; terms for both apply. Details on landing page.
Facts & features
Interior
Bedrooms & bathrooms
- Bedrooms: 2
- Bathrooms: 3
- Full bathrooms: 2
- 1/2 bathrooms: 1
Cooling
- Central Air
Appliances
- Included: Dishwasher, Dryer, Washer
- Laundry: In Unit, Shared
Features
- Elevator, Storage, View, Walk In Closet
- Flooring: Hardwood
Interior area
- Total interior livable area: 2,227 sqft
Property
Parking
- Parking features: Garage
- Has garage: Yes
- Details: Contact manager
Features
- Patio & porch: Deck
- Exterior features: Bicycle storage, Broker Exclusive, Childrens Playroom, Concierge, Fios Available, Live In Super, Nyc Evacuation 2, Package Receiving, Parking, Roofdeck, Terrace, View Type: Skyline View, Walk In Closet, Waterview
- Has view: Yes
- View description: City View
Construction
Type & style
- Home type: Apartment
- Property subtype: Apartment
Building
Management
- Pets allowed: Yes
Community & HOA
Community
- Features: Fitness Center, Gated
HOA
- Amenities included: Fitness Center
Location
- Region: New York
Financial & listing details
- Lease term: Contact For Details
Price history
| Date | Event | Price |
|---|---|---|
| 8/28/2025 | Listed for rent | $28,000+12%$13/sqft |
Source: Zillow Rentals | ||
| 11/10/2023 | Listing removed | -- |
Source: StreetEasy | ||
| 9/21/2023 | Listing removed | -- |
Source: Zillow Rentals | ||
| 9/11/2023 | Listed for rent | $25,000$11/sqft |
Source: Zillow Rentals | ||
| 9/6/2023 | Price change | $11,750,000+2.2%$5,276/sqft |
Source: StreetEasy #21894690 | ||

