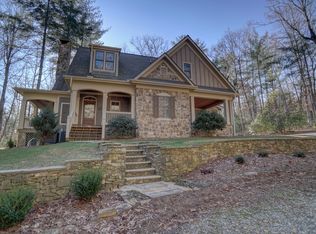Sold
$325,000
110 Chestnut Ridge Rd, Blairsville, GA 30512
3beds
2,204sqft
Residential
Built in 1995
2.72 Acres Lot
$322,200 Zestimate®
$147/sqft
$2,420 Estimated rent
Home value
$322,200
$296,000 - $351,000
$2,420/mo
Zestimate® history
Loading...
Owner options
Explore your selling options
What's special
Great mountain cabin situated on 2.7 wooded acres of gentle sloped, low maintenance mountain land with small branch on back property line. Main floor offers 2 bedrooms 1 bath with wood floors throughout, and tile in bath. Great room boasts cathedral ceilings, floor to ceiling rock, wood burning fireplace, and ceiling fan. Lower level is partially finished with a large bedroom, laundry room and bath as well as a drive in garage. Large covered front porch and deck offer more than ample outdoor space and there is also a covered carport area and fire pit to enjoy those smores on a campfire night! Well cared for, one owner, and great location make this one a true must see home!
Zillow last checked: 8 hours ago
Listing updated: September 30, 2025 at 08:04am
Listed by:
Lester Chesser 706-781-7379,
REMAX Town & Country - Blairsville
Bought with:
Lester Chesser, 161160
REMAX Town & Country - Blairsville
Source: NGBOR,MLS#: 418160
Facts & features
Interior
Bedrooms & bathrooms
- Bedrooms: 3
- Bathrooms: 2
- Full bathrooms: 2
- Main level bedrooms: 2
Primary bedroom
- Level: Main
Heating
- Central, Wood, Propane
Cooling
- Central Air
Appliances
- Included: Refrigerator, Range, Microwave, Dishwasher, Disposal, Electric Water Heater
- Laundry: In Basement, See Remarks, Laundry Room
Features
- Pantry, Ceiling Fan(s), Cathedral Ceiling(s), Sheetrock, Wood, High Speed Internet
- Flooring: Wood, Carpet, Tile, Vinyl, Linoleum
- Windows: Aluminum Frames
- Basement: Finished,Unfinished,Full,See Remarks
- Number of fireplaces: 1
- Fireplace features: Vented, Wood Burning
Interior area
- Total structure area: 2,204
- Total interior livable area: 2,204 sqft
Property
Parking
- Total spaces: 1
- Parking features: Carport, Basement, See Remarks, Gravel
- Garage spaces: 1
- Has carport: Yes
- Has uncovered spaces: Yes
Features
- Levels: One
- Stories: 1
- Patio & porch: Front Porch, Deck, Covered
- Exterior features: Fire Pit
- Has view: Yes
- View description: Trees/Woods
- Body of water: Na,Na
- Frontage type: Road,Branch
Lot
- Size: 2.72 Acres
- Topography: Sloping
Details
- Parcel number: 057 002C
Construction
Type & style
- Home type: SingleFamily
- Architectural style: Ranch,Cabin,Craftsman
- Property subtype: Residential
Materials
- Frame, Wood Siding
- Roof: Shingle,Metal
Condition
- Resale
- New construction: No
- Year built: 1995
Utilities & green energy
- Sewer: Septic Tank
- Water: Public
Community & neighborhood
Location
- Region: Blairsville
Other
Other facts
- Road surface type: Paved
Price history
| Date | Event | Price |
|---|---|---|
| 9/30/2025 | Sold | $325,000-4.3%$147/sqft |
Source: NGBOR #418160 Report a problem | ||
| 9/1/2025 | Pending sale | $339,500$154/sqft |
Source: NGBOR #418160 Report a problem | ||
| 8/21/2025 | Listed for sale | $339,500$154/sqft |
Source: NGBOR #418160 Report a problem | ||
Public tax history
| Year | Property taxes | Tax assessment |
|---|---|---|
| 2024 | $1,279 -1.2% | $120,280 +2.5% |
| 2023 | $1,294 +13.8% | $117,400 +26.1% |
| 2022 | $1,137 +4.7% | $93,080 +21.5% |
Find assessor info on the county website
Neighborhood: 30512
Nearby schools
GreatSchools rating
- NAUnion County Primary SchoolGrades: PK-2Distance: 6 mi
- 5/10Union County Middle SchoolGrades: 6-8Distance: 6.1 mi
- 8/10Union County High SchoolGrades: 9-12Distance: 6.4 mi
Get a cash offer in 3 minutes
Find out how much your home could sell for in as little as 3 minutes with a no-obligation cash offer.
Estimated market value$322,200
Get a cash offer in 3 minutes
Find out how much your home could sell for in as little as 3 minutes with a no-obligation cash offer.
Estimated market value
$322,200
