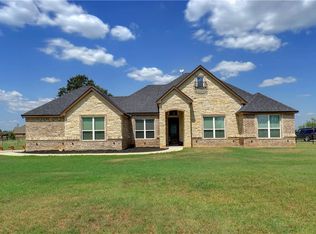Sold
Price Unknown
110 Christenberry Rd, Springtown, TX 76082
4beds
2,238sqft
Single Family Residence
Built in 2014
1.02 Acres Lot
$498,900 Zestimate®
$--/sqft
$2,288 Estimated rent
Home value
$498,900
$459,000 - $544,000
$2,288/mo
Zestimate® history
Loading...
Owner options
Explore your selling options
What's special
As you step inside, you’ll be greeted by a warm and inviting living area, perfect for cozy family gatherings or entertaining friends. The spacious layout seamlessly flows into a bright dining area, where every meal can become a cherished memory. The heart of this home is the incredible covered patio measuring an impressive 27x24, your personal oasis for alfresco dining, lazy Sunday afternoons, or evening stargazing. Imagine sipping your morning coffee as the sun rises or hosting lively BBQs with loved ones in this expansive outdoor space! But that's not all,an exceptional barn shed measuring 24x50 with a soaring 17ft ceiling awaits your creative touch! Whether you envision it as a workshop, a hobby space, or even a spot for your animals, the possibilities are endless! Retreat to any of the four spacious bedrooms, where tranquility and relaxation reign. Each room is designed to offer comfort, making it easy to unwind after a long day. Schedule to see the magnificent home today!
Zillow last checked: 8 hours ago
Listing updated: June 19, 2025 at 07:18pm
Listed by:
Missy Ashcraft 0647572 817-713-7002,
Luxe Real Estate 214-724-6858
Bought with:
Cynthia Bynum
Trinity Territory
Source: NTREIS,MLS#: 20724081
Facts & features
Interior
Bedrooms & bathrooms
- Bedrooms: 4
- Bathrooms: 2
- Full bathrooms: 2
Primary bedroom
- Features: En Suite Bathroom, Walk-In Closet(s)
- Level: First
- Dimensions: 20 x 13
Primary bedroom
- Level: First
- Dimensions: 15 x 13
Bedroom
- Level: First
- Dimensions: 11 x 10
Bedroom
- Level: First
- Dimensions: 11 x 11
Breakfast room nook
- Level: First
- Dimensions: 12 x 9
Dining room
- Level: First
- Dimensions: 12 x 9
Other
- Features: Built-in Features, Dual Sinks, Double Vanity, En Suite Bathroom, Garden Tub/Roman Tub, Stone Counters, Separate Shower
- Level: First
- Dimensions: 12 x 13
Kitchen
- Features: Breakfast Bar, Built-in Features, Kitchen Island, Stone Counters, Walk-In Pantry
- Level: First
- Dimensions: 15 x 12
Living room
- Features: Fireplace
- Level: First
- Dimensions: 19 x 18
Office
- Features: Built-in Features
- Level: First
- Dimensions: 11 x 9
Storage room
- Features: Other
- Level: First
- Dimensions: 7 x 7
Utility room
- Features: Built-in Features, Utility Room, Utility Sink
- Level: First
- Dimensions: 10 x 6
Heating
- Central, Electric, Heat Pump
Cooling
- Central Air, Ceiling Fan(s), Electric, Heat Pump
Appliances
- Included: Double Oven, Dishwasher, Electric Cooktop, Electric Oven, Electric Water Heater, Disposal, Microwave, Vented Exhaust Fan
- Laundry: Electric Dryer Hookup
Features
- Eat-in Kitchen, Granite Counters, High Speed Internet, Kitchen Island, Multiple Master Suites, Cable TV
- Flooring: Carpet, Ceramic Tile
- Has basement: No
- Number of fireplaces: 1
- Fireplace features: Family Room
Interior area
- Total interior livable area: 2,238 sqft
Property
Parking
- Total spaces: 5
- Parking features: Additional Parking, Concrete, Electric Gate, Garage, Garage Door Opener, Gated
- Attached garage spaces: 2
- Carport spaces: 3
- Covered spaces: 5
Features
- Levels: One
- Stories: 1
- Patio & porch: Covered
- Exterior features: Storage
- Pool features: None
Lot
- Size: 1.02 Acres
- Features: Acreage, Back Yard, Interior Lot, Lawn, Landscaped, Subdivision
Details
- Parcel number: R000099055
Construction
Type & style
- Home type: SingleFamily
- Architectural style: Detached
- Property subtype: Single Family Residence
Materials
- Foundation: Slab
- Roof: Composition
Condition
- Year built: 2014
Utilities & green energy
- Sewer: None, Septic Tank
- Utilities for property: Septic Available, Sewer Not Available, Underground Utilities, Cable Available
Community & neighborhood
Location
- Region: Springtown
- Subdivision: Cornerstone Estates Ph VI
Other
Other facts
- Road surface type: Asphalt
Price history
| Date | Event | Price |
|---|---|---|
| 1/31/2025 | Sold | -- |
Source: NTREIS #20724081 Report a problem | ||
| 1/27/2025 | Pending sale | $535,000$239/sqft |
Source: NTREIS #20724081 Report a problem | ||
| 1/4/2025 | Contingent | $535,000$239/sqft |
Source: NTREIS #20724081 Report a problem | ||
| 10/21/2024 | Price change | $535,000-1.8%$239/sqft |
Source: NTREIS #20724081 Report a problem | ||
| 10/14/2024 | Price change | $545,000-0.9%$244/sqft |
Source: NTREIS #20724081 Report a problem | ||
Public tax history
| Year | Property taxes | Tax assessment |
|---|---|---|
| 2025 | $5,894 +7.5% | $529,200 +15.2% |
| 2024 | $5,480 +12.8% | $459,400 |
| 2023 | $4,858 -14.2% | $459,400 +33.9% |
Find assessor info on the county website
Neighborhood: 76082
Nearby schools
GreatSchools rating
- 7/10Springtown Elementary SchoolGrades: PK-4Distance: 2.1 mi
- 4/10Springtown Middle SchoolGrades: 7-8Distance: 2.6 mi
- 5/10Springtown High SchoolGrades: 9-12Distance: 3.2 mi
Schools provided by the listing agent
- Elementary: Springtown
- Middle: Springtown
- High: Springtown
- District: Springtown ISD
Source: NTREIS. This data may not be complete. We recommend contacting the local school district to confirm school assignments for this home.
Get a cash offer in 3 minutes
Find out how much your home could sell for in as little as 3 minutes with a no-obligation cash offer.
Estimated market value$498,900
Get a cash offer in 3 minutes
Find out how much your home could sell for in as little as 3 minutes with a no-obligation cash offer.
Estimated market value
$498,900
