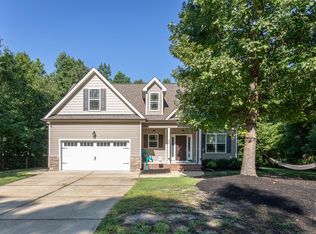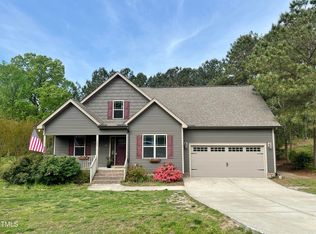Beautiful ranch home with open floor plan! Hardwood floors in main living areas. Modern Kitchen features granite counters and stainless steel appliances.Cozy fireplace in Family Room. Spacious Master Bedroom has great bath with dual granite top vanity and walk-in closet. Tile floors in baths! Deck overlooks large flat yard. Almost half acre lot!
This property is off market, which means it's not currently listed for sale or rent on Zillow. This may be different from what's available on other websites or public sources.

